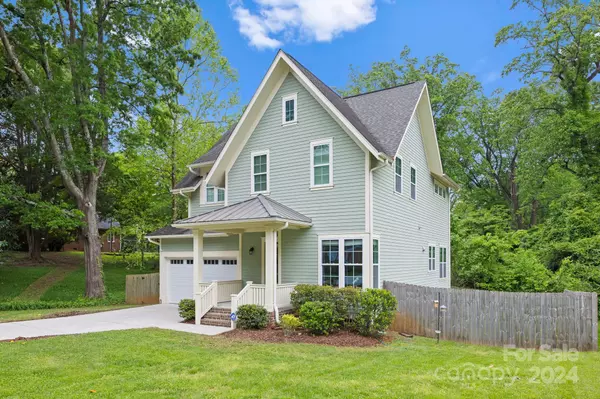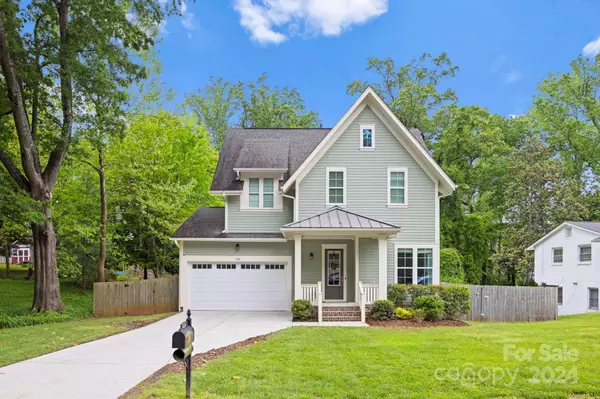$897,000
$897,000
For more information regarding the value of a property, please contact us for a free consultation.
4 Beds
4 Baths
2,525 SqFt
SOLD DATE : 06/13/2024
Key Details
Sold Price $897,000
Property Type Single Family Home
Sub Type Single Family Residence
Listing Status Sold
Purchase Type For Sale
Square Footage 2,525 sqft
Price per Sqft $355
Subdivision Merry Oaks
MLS Listing ID 4131128
Sold Date 06/13/24
Style Transitional
Bedrooms 4
Full Baths 3
Half Baths 1
Abv Grd Liv Area 2,525
Year Built 2017
Lot Size 0.390 Acres
Acres 0.39
Lot Dimensions 206x80x207x83
Property Description
Welcome to 1701 Flynnwood Drive, a newer home nestled in the Merry Oaks neighborhood just a hop skip from Plaza Midwood. This delightful residence boasts 4 bedrooms and 3.5 bathrooms, offering plenty of space to make your own. Step inside and discover the open floor plan and 10 ft ceilings that create a spacious and airy atmosphere. The primary bedroom is an owner's retreat with an oversized room, two walk-in closets, double vanities and garden tub in the bathroom. The open kitchen and large island are perfect for hosting guests. When the weather cools down, cozy up by the indoor fireplace or head outside to sit around the fire table. In warmer weather, entertain on the back deck built with Trex boards and cook up a storm in the outdoor kitchen featuring a built-in refrigerator, large granite countertops, a built-in Green Egg smoker and a gas grill. The fully fenced large lot offers tons of privacy. This home is perfect for comfortable, easy living close to all Charlotte has to offer!
Location
State NC
County Mecklenburg
Zoning R4
Interior
Interior Features Attic Stairs Pulldown, Built-in Features, Garden Tub, Kitchen Island, Open Floorplan, Walk-In Pantry
Heating Forced Air, Natural Gas
Cooling Ceiling Fan(s), Central Air
Flooring Carpet, Tile, Wood
Fireplaces Type Gas Log, Great Room
Fireplace true
Appliance Dishwasher, Disposal, Electric Oven, Electric Range, Gas Water Heater, Microwave, Self Cleaning Oven
Exterior
Exterior Feature Outdoor Kitchen
Garage Spaces 2.0
Fence Back Yard, Fenced, Full, Privacy
Community Features Playground, Street Lights, Walking Trails
Utilities Available Cable Available, Electricity Connected, Fiber Optics
Roof Type Shingle
Garage true
Building
Lot Description Private
Foundation Crawl Space
Sewer Public Sewer
Water City
Architectural Style Transitional
Level or Stories Two
Structure Type Fiber Cement
New Construction false
Schools
Elementary Schools Unspecified
Middle Schools Unspecified
High Schools Unspecified
Others
Senior Community false
Acceptable Financing Cash, Conventional
Listing Terms Cash, Conventional
Special Listing Condition None
Read Less Info
Want to know what your home might be worth? Contact us for a FREE valuation!

Our team is ready to help you sell your home for the highest possible price ASAP
© 2025 Listings courtesy of Canopy MLS as distributed by MLS GRID. All Rights Reserved.
Bought with Heather Smith • The Finer Homes Group
GET MORE INFORMATION
Agent | License ID: 329531
5960 Fairview Rd Ste 400, Charlotte, NC, 28210, United States







