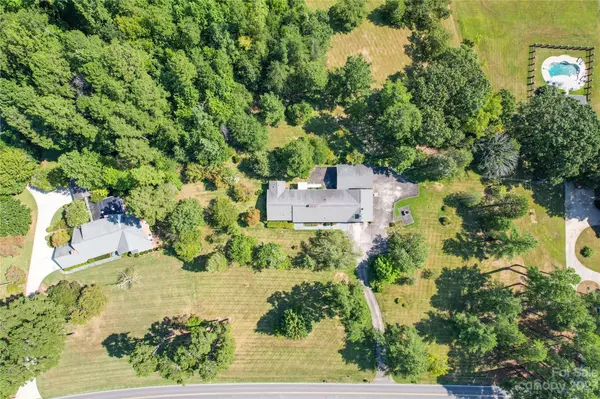$530,000
$519,900
1.9%For more information regarding the value of a property, please contact us for a free consultation.
3 Beds
4 Baths
2,264 SqFt
SOLD DATE : 06/11/2024
Key Details
Sold Price $530,000
Property Type Single Family Home
Sub Type Single Family Residence
Listing Status Sold
Purchase Type For Sale
Square Footage 2,264 sqft
Price per Sqft $234
MLS Listing ID 4097348
Sold Date 06/11/24
Bedrooms 3
Full Baths 2
Half Baths 2
Abv Grd Liv Area 2,264
Year Built 1952
Lot Size 3.980 Acres
Acres 3.98
Lot Dimensions 408' road frontage
Property Description
First-time opportunity for long-loved-legacy 1952 home -- a sanctuary for original owner for 71 yrs! Serenity on approx 4 acres with picturesque back yard view. Features exposed hardwoods in den and foyer, and under carpet in BRs. In addition to the HLA, enjoy 3-season "breezeway" room's 251 more sqft connecting house to garage. This was a family favorite location to open windows for a gentle breeze and access to the patio and covered rear carport (built to accommodate tall camper) doubling as spacious outdoor area to entertain. Breezeway opens to gar 148 sqft strg rm used as office (vintage desk remains). In past yrs, updated kitchen cabinets/granite counters. Kitchen features large walk-in pantry and also opens to spacious utility rm w/adjacent shower. New in 2023: heat pump, electrical panel/outlets, gutters, and encapsulated crawl space w/dehumidifier and sump pump. New roof 2012. Zoned comfort with 2nd heat pump for BRs new in 2015. Take Matterport tour and envision the potential!
Location
State NC
County Gaston
Zoning R1
Rooms
Main Level Bedrooms 3
Interior
Interior Features Cable Prewire, Entrance Foyer, Garden Tub, Kitchen Island, Walk-In Pantry
Heating Heat Pump
Cooling Central Air, Electric, Heat Pump
Flooring Carpet, Vinyl, Wood
Fireplaces Type Den, Living Room, Other - See Remarks
Fireplace true
Appliance Dishwasher, Disposal, Electric Oven, Electric Range, Electric Water Heater, Refrigerator
Laundry Electric Dryer Hookup, Laundry Room, Washer Hookup
Exterior
Garage Spaces 2.0
Carport Spaces 2
Utilities Available Cable Available
Roof Type Shingle
Street Surface Asphalt,Concrete,Paved
Porch Awning(s), Covered, Glass Enclosed, Patio
Garage true
Building
Foundation Crawl Space
Sewer Septic Installed
Water Well
Level or Stories One
Structure Type Brick Partial,Vinyl
New Construction false
Schools
Elementary Schools Springfield
Middle Schools Stanley
High Schools East Gaston
Others
Senior Community false
Acceptable Financing Cash, Conventional, VA Loan
Listing Terms Cash, Conventional, VA Loan
Special Listing Condition Estate
Read Less Info
Want to know what your home might be worth? Contact us for a FREE valuation!

Our team is ready to help you sell your home for the highest possible price ASAP
© 2025 Listings courtesy of Canopy MLS as distributed by MLS GRID. All Rights Reserved.
Bought with Kellie Ellis • Premier South
GET MORE INFORMATION
Agent | License ID: 329531
5960 Fairview Rd Ste 400, Charlotte, NC, 28210, United States







