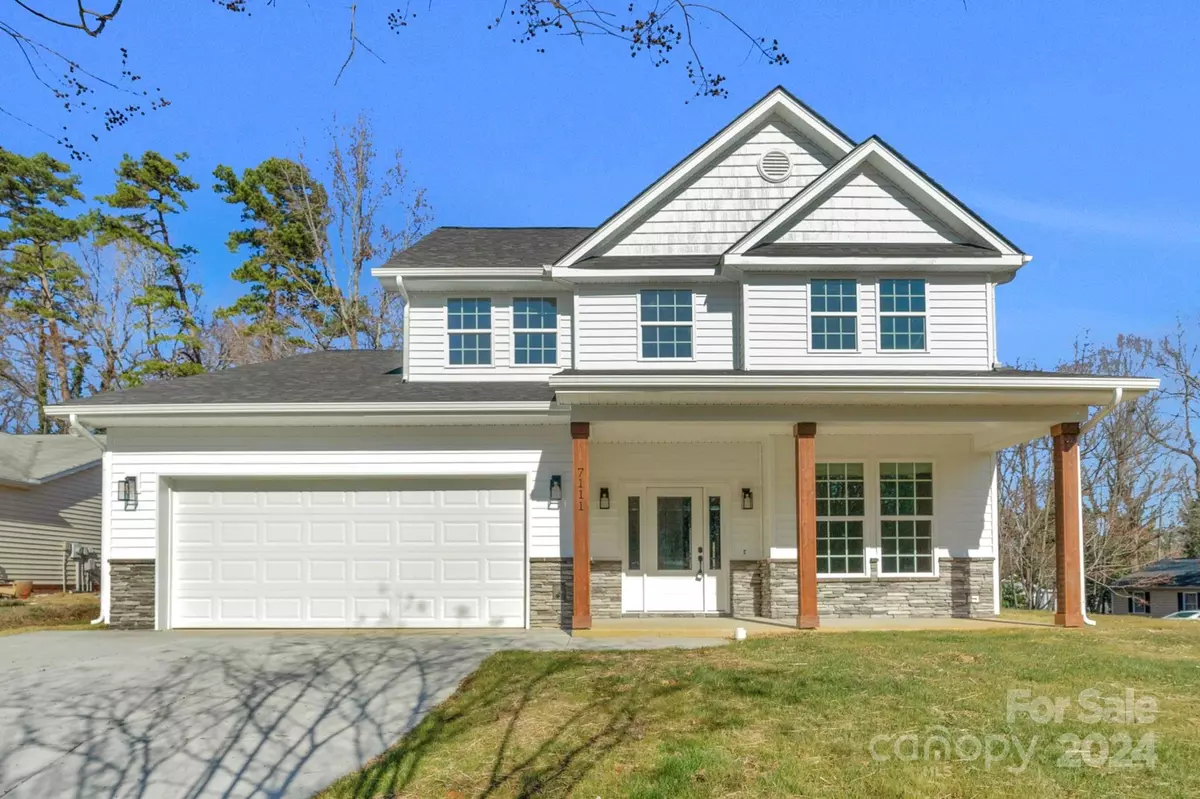$425,000
$435,000
2.3%For more information regarding the value of a property, please contact us for a free consultation.
3 Beds
3 Baths
1,820 SqFt
SOLD DATE : 06/10/2024
Key Details
Sold Price $425,000
Property Type Single Family Home
Sub Type Single Family Residence
Listing Status Sold
Purchase Type For Sale
Square Footage 1,820 sqft
Price per Sqft $233
Subdivision Idlewild Woods
MLS Listing ID 4133441
Sold Date 06/10/24
Bedrooms 3
Full Baths 2
Half Baths 1
Construction Status Completed
Abv Grd Liv Area 1,820
Year Built 2022
Lot Size 0.320 Acres
Acres 0.32
Property Description
Stunning custom home with NO HOA!! Perfect location only 7 minutes to downtown Charlotte! 10 minutes to Matthews. The flooring is the best quality in the industry! 5mm thick Vinyl - Water and Scratch Resistant (Brand: Floors2000). Quartz countertops in laundry room, all bathrooms and kitchen! From the entry way space the home flows into a luminous, open- concept living, dining, and kitchen area. The kitchen boosts beautiful white quartz countertops, stainless steel 16 gauge kitchen sink with a big island. Enjoy winter evenings in front of the beautiful marble fireplace. The primary bedroom sits just off the living area complete with tray ceiling and a large walk-in closet. Entrance to green-way within walking distance. Enjoy walking the trails or riding your bike during the warm months. Home sits on corner lot with private fenced in backyard perfect for kids, pets or entertaining.
Refrigerator, washer and dryer to remain!!
Location
State NC
County Mecklenburg
Zoning R4
Rooms
Main Level Bedrooms 1
Interior
Interior Features Kitchen Island, Open Floorplan, Tray Ceiling(s), Vaulted Ceiling(s)
Heating Forced Air, Natural Gas
Cooling Ceiling Fan(s), Central Air
Flooring Vinyl
Fireplaces Type Gas Log, Living Room
Appliance Dishwasher, Disposal, Electric Oven, Exhaust Hood, Gas Range, Gas Water Heater, Microwave
Laundry Main Level
Exterior
Garage Spaces 2.0
Fence Fenced
Community Features Walking Trails
Roof Type Shingle
Street Surface Concrete,Paved
Garage true
Building
Lot Description Corner Lot, Level
Foundation Slab
Sewer Public Sewer
Water City
Level or Stories Two
Structure Type Vinyl
New Construction true
Construction Status Completed
Schools
Elementary Schools Unspecified
Middle Schools Unspecified
High Schools Unspecified
Others
Senior Community false
Restrictions No Restrictions
Special Listing Condition None
Read Less Info
Want to know what your home might be worth? Contact us for a FREE valuation!

Our team is ready to help you sell your home for the highest possible price ASAP
© 2025 Listings courtesy of Canopy MLS as distributed by MLS GRID. All Rights Reserved.
Bought with Sean Jeffries • Keller Williams South Park
GET MORE INFORMATION
Agent | License ID: 329531
5960 Fairview Rd Ste 400, Charlotte, NC, 28210, United States







