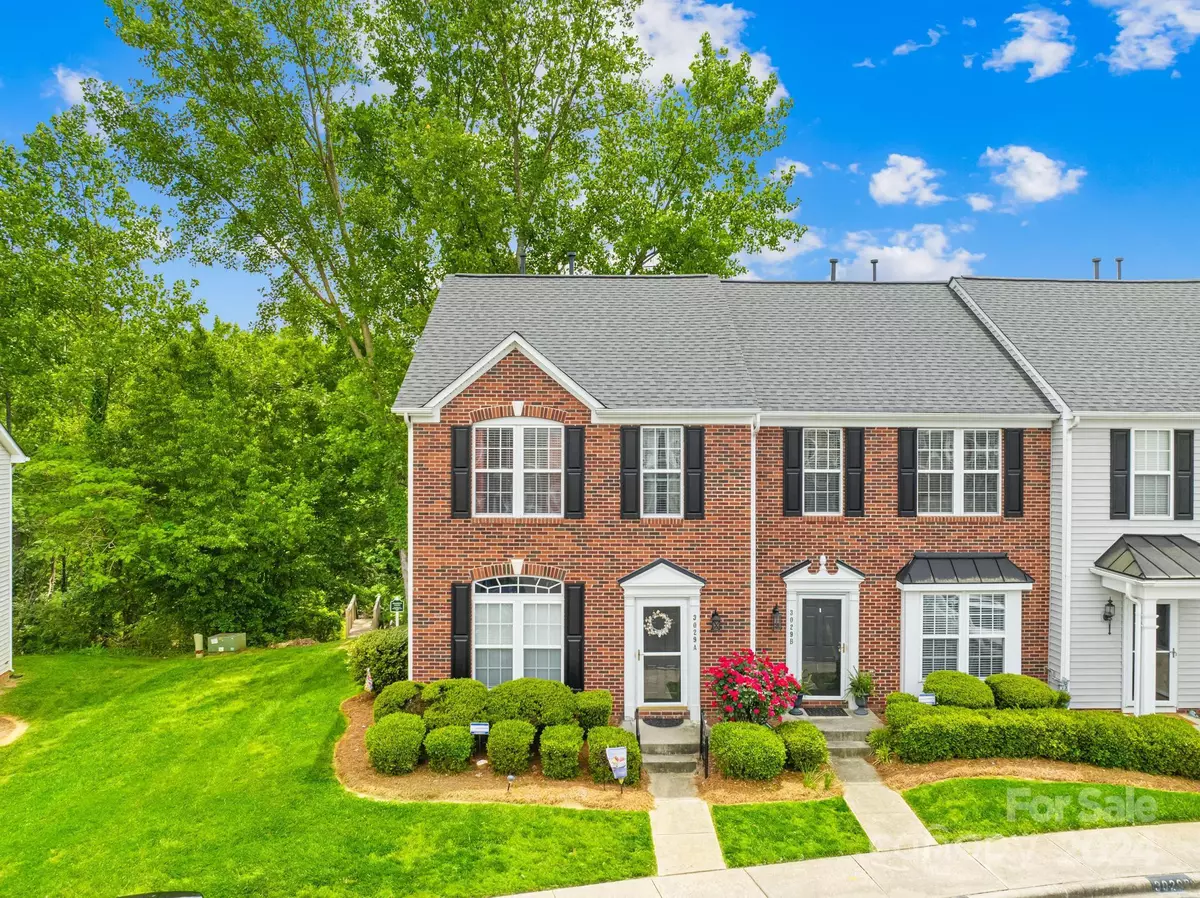$260,000
$259,900
For more information regarding the value of a property, please contact us for a free consultation.
3 Beds
3 Baths
1,502 SqFt
SOLD DATE : 06/06/2024
Key Details
Sold Price $260,000
Property Type Townhouse
Sub Type Townhouse
Listing Status Sold
Purchase Type For Sale
Square Footage 1,502 sqft
Price per Sqft $173
Subdivision Cramerton Village
MLS Listing ID 4135972
Sold Date 06/06/24
Style Traditional
Bedrooms 3
Full Baths 2
Half Baths 1
HOA Fees $213/mo
HOA Y/N 1
Abv Grd Liv Area 1,502
Year Built 2006
Lot Size 1,742 Sqft
Acres 0.04
Property Description
Beautiful end unit townhome in Cramerton Village that's a must see! One of the few 3 bedroom units. Walk in to the front entrance that gives way to a bright breakfast area and cozy kitchen. Charming dining area with open floorplan to living room. French-like door that leads to back deck where you can enjoy entertaining family & friends. Also enjoy the beautiful woods that line the semi-private back yard, perfect for you to relax and enjoy your favorite beverage. Upstairs has spacious primary bedroom with it's own bathroom and walk in closet. Just down the hall you will find the additional bedrooms and full bath. Community has in-ground swimming pool, perfect for the days to come. This well maintained home's A/C was replaced in 2021 & furnace replaced in 2022. Make your showing time appointment today.
Location
State NC
County Gaston
Zoning R2
Interior
Interior Features Attic Stairs Pulldown
Heating Central, Forced Air
Cooling Ceiling Fan(s), Central Air
Flooring Carpet, Laminate, Tile
Fireplace false
Appliance Dishwasher, Microwave, Plumbed For Ice Maker, Refrigerator, Washer/Dryer
Exterior
Exterior Feature Lawn Maintenance, Storage
Community Features Outdoor Pool, Sidewalks, Street Lights
Utilities Available Cable Available, Electricity Connected, Gas, Wired Internet Available
Roof Type Composition
Garage false
Building
Lot Description End Unit
Foundation Slab
Sewer Public Sewer
Water City
Architectural Style Traditional
Level or Stories Two
Structure Type Brick Partial,Vinyl
New Construction false
Schools
Elementary Schools Unspecified
Middle Schools Unspecified
High Schools Unspecified
Others
HOA Name Property Matters
Senior Community false
Acceptable Financing Cash, Conventional, FHA, VA Loan
Listing Terms Cash, Conventional, FHA, VA Loan
Special Listing Condition None
Read Less Info
Want to know what your home might be worth? Contact us for a FREE valuation!

Our team is ready to help you sell your home for the highest possible price ASAP
© 2025 Listings courtesy of Canopy MLS as distributed by MLS GRID. All Rights Reserved.
Bought with Tracy Wanner • Yancey Realty, LLC
GET MORE INFORMATION
Agent | License ID: 329531
5960 Fairview Rd Ste 400, Charlotte, NC, 28210, United States







