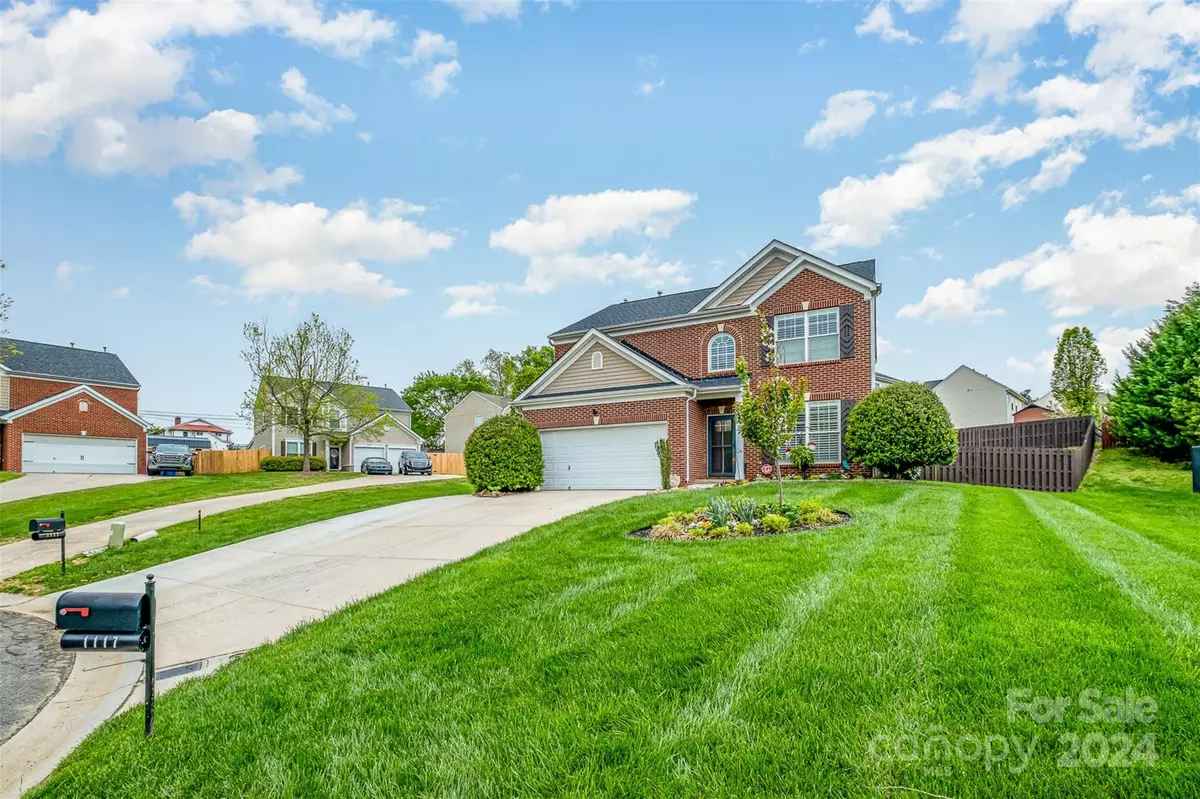$395,000
$430,000
8.1%For more information regarding the value of a property, please contact us for a free consultation.
4 Beds
3 Baths
2,260 SqFt
SOLD DATE : 06/04/2024
Key Details
Sold Price $395,000
Property Type Single Family Home
Sub Type Single Family Residence
Listing Status Sold
Purchase Type For Sale
Square Footage 2,260 sqft
Price per Sqft $174
Subdivision Ashebrook
MLS Listing ID 4126969
Sold Date 06/04/24
Style A-Frame,Traditional
Bedrooms 4
Full Baths 2
Half Baths 1
HOA Fees $21/ann
HOA Y/N 1
Abv Grd Liv Area 2,260
Year Built 2001
Lot Size 10,018 Sqft
Acres 0.23
Property Description
Welcome to 1117 Kirkland Court! Located on a cul-de-sac in beautiful Ashebrook neighborhood. The home has 4 bedrooms, plus an office downstairs, and 2.5 bathrooms. Plus an attached two-car garage with epoxy flooring. The home and yard have been meticulously maintained. Backyard was fenced in 2020 plus a new patio in 2021 and deck was added. There are so many thoughtful features throughout the home including the gorgeous kitchen which was remodeled in 2023, guest bathroom remodel in 2023, primary bathroom shower tile in 2024, LVP flooring in 2023, travertine flooring in family room, shiplap in downstairs office and sliding barn door, plantation shutters throughout the home, new light fixtures throughout, custom wood shutters on the exterior, and more! 2018 Architectural Shingle Roof, 2014 Furnace, 2019 Water Heater, 2016 HVAC, 2019 Appliances.
Location
State NC
County Cabarrus
Zoning LDR
Interior
Interior Features Attic Stairs Pulldown, Pantry
Heating Central, Natural Gas
Cooling Central Air, ENERGY STAR Qualified Equipment
Flooring Laminate, Linoleum, Tile
Fireplaces Type Living Room
Fireplace true
Appliance Convection Oven, Disposal, Dryer, Dual Flush Toilets, Electric Cooktop, Electric Oven, Electric Range, ENERGY STAR Qualified Washer, ENERGY STAR Qualified Dishwasher, ENERGY STAR Qualified Dryer, ENERGY STAR Qualified Refrigerator, Exhaust Fan, Exhaust Hood, Gas Water Heater, Microwave, Washer/Dryer
Laundry Electric Dryer Hookup, Laundry Room, Upper Level, Washer Hookup
Exterior
Garage Spaces 2.0
Fence Back Yard, Fenced
Community Features Playground
Utilities Available Cable Connected, Phone Connected, Underground Power Lines, Wired Internet Available
Roof Type Shingle
Street Surface Concrete,Paved
Porch Deck, Front Porch, Patio
Garage true
Building
Lot Description Cul-De-Sac
Foundation Slab
Sewer Public Sewer
Water City
Architectural Style A-Frame, Traditional
Level or Stories Two
Structure Type Brick Partial,Vinyl
New Construction false
Schools
Elementary Schools Unspecified
Middle Schools Unspecified
High Schools Unspecified
Others
Senior Community false
Acceptable Financing Cash, Conventional, FHA, VA Loan
Listing Terms Cash, Conventional, FHA, VA Loan
Special Listing Condition None
Read Less Info
Want to know what your home might be worth? Contact us for a FREE valuation!

Our team is ready to help you sell your home for the highest possible price ASAP
© 2025 Listings courtesy of Canopy MLS as distributed by MLS GRID. All Rights Reserved.
Bought with Rhonda Chaires • Keller Williams South Park
GET MORE INFORMATION
Agent | License ID: 329531
5960 Fairview Rd Ste 400, Charlotte, NC, 28210, United States







