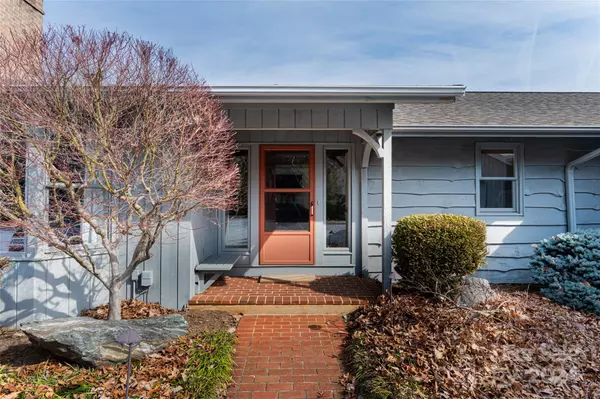$1,635,000
$2,450,000
33.3%For more information regarding the value of a property, please contact us for a free consultation.
3 Beds
3 Baths
3,450 SqFt
SOLD DATE : 05/30/2024
Key Details
Sold Price $1,635,000
Property Type Single Family Home
Sub Type Single Family Residence
Listing Status Sold
Purchase Type For Sale
Square Footage 3,450 sqft
Price per Sqft $473
MLS Listing ID 4109339
Sold Date 05/30/24
Style Ranch
Bedrooms 3
Full Baths 2
Half Baths 1
Abv Grd Liv Area 2,871
Year Built 1979
Lot Size 69.640 Acres
Acres 69.64
Property Description
This captivating 3-bedroom, 2.5-bathroom home offers breathtaking panoramic views from its elevated position overlooking the Pacolet River. Situated on 69+- acres of picturesque land, this property is a haven for those who cherish both luxury and nature. With river frontage, it's a dream for avid hikers and outdoor enthusiast.Offering the perfect balance of convenience and serenity just minutes to all Tryon has to offer, as well as the Tryon Country Club golf course. Inside, the home radiates warmth and comfort, with ample spaces for entertaining and relaxation. Expansive decks and a screened porch extend the living area outdoors, providing ideal spots to soak in the surroundings.The highlight of the home is undoubtedly the extraordinary indoor pool. Paired with a 2-bedroom, 1-bathroom guest apartment and wet bar, the pool area offers a luxurious retreat. Privacy, tranquility, and awe-inspiring views define this exceptional property, creating an idyllic retreat.
Location
State NC
County Polk
Zoning RES
Body of Water Pacolet River
Rooms
Basement Exterior Entry, Interior Entry, Unfinished
Main Level Bedrooms 3
Interior
Interior Features Breakfast Bar, Built-in Features, Entrance Foyer, Kitchen Island, Pantry
Heating Heat Pump, Propane
Cooling Heat Pump
Flooring Carpet, Linoleum, Wood
Fireplaces Type Living Room, Wood Burning
Fireplace true
Appliance Dishwasher, Double Oven, Dryer, Electric Cooktop, Electric Water Heater, Refrigerator, Washer
Exterior
Exterior Feature In Ground Pool
Garage Spaces 2.0
Utilities Available Propane
Waterfront Description None
View Mountain(s), Year Round
Roof Type Shingle
Garage true
Building
Lot Description Private, River Front, Sloped, Wooded, Views
Foundation Basement, Crawl Space
Sewer Septic Installed
Water City
Architectural Style Ranch
Level or Stories One
Structure Type Wood
New Construction false
Schools
Elementary Schools Unspecified
Middle Schools Unspecified
High Schools Unspecified
Others
Senior Community false
Restrictions No Representation
Acceptable Financing Cash, Conventional
Listing Terms Cash, Conventional
Special Listing Condition None
Read Less Info
Want to know what your home might be worth? Contact us for a FREE valuation!

Our team is ready to help you sell your home for the highest possible price ASAP
© 2025 Listings courtesy of Canopy MLS as distributed by MLS GRID. All Rights Reserved.
Bought with Carly Esslinger • Town and Mountain Realty
GET MORE INFORMATION
Agent | License ID: 329531
5960 Fairview Rd Ste 400, Charlotte, NC, 28210, United States







