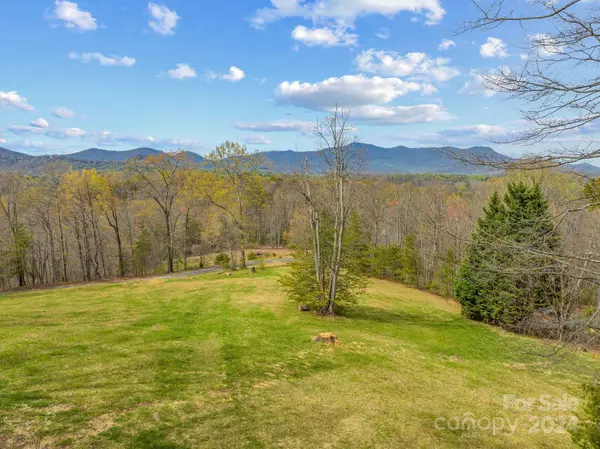$1,275,000
$924,000
38.0%For more information regarding the value of a property, please contact us for a free consultation.
4 Beds
5 Baths
4,897 SqFt
SOLD DATE : 05/30/2024
Key Details
Sold Price $1,275,000
Property Type Single Family Home
Sub Type Single Family Residence
Listing Status Sold
Purchase Type For Sale
Square Footage 4,897 sqft
Price per Sqft $260
Subdivision Lake Lanier
MLS Listing ID 4123900
Sold Date 05/30/24
Style Traditional
Bedrooms 4
Full Baths 5
Construction Status Completed
Abv Grd Liv Area 3,505
Year Built 1999
Lot Size 31.450 Acres
Acres 31.45
Lot Dimensions See attached survey
Property Description
An amazing opportunity minutes from Landrum and Tryon! The theme of 430 Glenolden Drive, with deeded access to Lake Lanier, and a majestic view begins with the words, “If you can dream it up..”. Whether for the ever-evolving family, multi-generational living, a home business or even small scale hospitality, this home will accept any lifestyle you give it. The living area is open and flowing. The Holiday meal ready-kitchen and dining area are located just inside a covered porch that will surely be a favorite spot. The main level also has a primary bedroom with a covered balcony. Upstairs is an open loft, two ensuite bedrooms and another bed/bonus room. The basement provides a large rec room, huge storage space and a 2nd living quarters with its own entrance, full bath and bedroom. All this on 5.43 acres of meadow and forest with a view; whose power to inspire awe is as timeless as the mountain you will witness it from! Ask about the additional land available and don't miss your chance!
Location
State SC
County Greenville
Zoning R-7.5
Rooms
Basement Apartment, Daylight, Exterior Entry, Full, Interior Entry, Partially Finished, Storage Space, Walk-Out Access, Walk-Up Access
Guest Accommodations Exterior Connected,Interior Connected,Room w/ Private Bath,Separate Entrance,Separate Kitchen Facilities,Other - See Remarks
Main Level Bedrooms 1
Interior
Interior Features Attic Stairs Pulldown, Breakfast Bar, Built-in Features, Entrance Foyer, Kitchen Island, Open Floorplan, Pantry, Storage, Walk-In Closet(s), Walk-In Pantry, Other - See Remarks
Heating Forced Air, Propane, Wood Stove, Zoned
Cooling Ceiling Fan(s), Central Air, Electric, Heat Pump, Zoned
Flooring Carpet, Concrete, Tile, Vinyl, Wood
Fireplaces Type Fire Pit, Living Room, Recreation Room, Wood Burning, Wood Burning Stove
Appliance Convection Oven, Dishwasher, Dryer, Gas Range, Gas Water Heater, Microwave, Plumbed For Ice Maker, Refrigerator, Self Cleaning Oven, Washer
Laundry Electric Dryer Hookup, In Basement, Laundry Room, Washer Hookup
Exterior
Exterior Feature Fire Pit, Livestock Run In, Storage
Fence Partial, Wood
Community Features Lake Access
Utilities Available Cable Available, Electricity Connected, Satellite Internet Available, Underground Power Lines, Underground Utilities, Wired Internet Available
View Long Range, Mountain(s), Winter, Year Round
Roof Type Shingle
Street Surface Asphalt,Paved
Porch Balcony, Covered, Deck, Front Porch, Patio, Side Porch
Garage false
Building
Lot Description Cleared, Hilly, Level, Paved, Private, Sloped, Wooded, Views, Other - See Remarks
Foundation Basement, Slab
Sewer Septic Installed
Water Well, Other - See Remarks
Architectural Style Traditional
Level or Stories Two
Structure Type Fiber Cement
New Construction false
Construction Status Completed
Schools
Elementary Schools Op Earl
Middle Schools Landrum
High Schools Landrum
Others
Senior Community false
Acceptable Financing Cash, Conventional
Horse Property Horses Allowed, Paddocks
Listing Terms Cash, Conventional
Special Listing Condition None
Read Less Info
Want to know what your home might be worth? Contact us for a FREE valuation!

Our team is ready to help you sell your home for the highest possible price ASAP
© 2025 Listings courtesy of Canopy MLS as distributed by MLS GRID. All Rights Reserved.
Bought with Linda Noble • Town & Country Realty of the Carolinas
GET MORE INFORMATION
Agent | License ID: 329531
5960 Fairview Rd Ste 400, Charlotte, NC, 28210, United States







