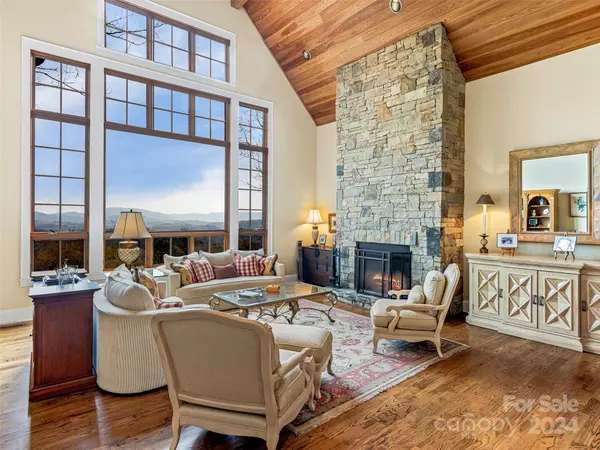$1,820,000
$1,850,000
1.6%For more information regarding the value of a property, please contact us for a free consultation.
4 Beds
6 Baths
4,792 SqFt
SOLD DATE : 05/30/2024
Key Details
Sold Price $1,820,000
Property Type Single Family Home
Sub Type Single Family Residence
Listing Status Sold
Purchase Type For Sale
Square Footage 4,792 sqft
Price per Sqft $379
Subdivision Straus Park
MLS Listing ID 4125412
Sold Date 05/30/24
Style Traditional
Bedrooms 4
Full Baths 5
Half Baths 1
HOA Fees $77/ann
HOA Y/N 1
Abv Grd Liv Area 2,826
Year Built 2007
Lot Size 1.740 Acres
Acres 1.74
Property Description
Welcome to 250 Stone Creek Trail, a spacious Straus Park home complete with 4 ensuite bedrooms, offering luxurious comfort and privacy for you and your guests. The heart of the home is its inviting kitchen, which includes a cozy breakfast nook and a hearth room featuring a stunning stacked stone floor-to-ceiling fireplace. Relax in the spacious living room adorned with a second stone fireplace and cathedral wood ceilings, or retreat to the outside fireplace on the enclosed porch, which seamlessly connects to a deck and hot tub, the ideal spot for soaking in the breathtaking long-range views. The primary suite is a sanctuary unto itself, boasting not one, but two full baths, a spacious walk-in closet, a screened porch, and cathedral ceilings for an added touch of luxury. Downstairs you will discover a versatile den and 3 additional ensuite bedrooms. Professional landscaping includes a tranquil koi pond and rain water catchment system, and a whole house generator ensures peace of mind.
Location
State NC
County Transylvania
Zoning GR4
Body of Water Straus Lake
Rooms
Basement Daylight, Interior Entry, Partially Finished, Storage Space
Main Level Bedrooms 1
Interior
Interior Features Built-in Features, Cathedral Ceiling(s), Central Vacuum, Hot Tub, Kitchen Island, Open Floorplan, Pantry, Storage, Walk-In Closet(s), Wet Bar, Whirlpool
Heating Heat Pump
Cooling Heat Pump
Flooring Tile, Wood
Fireplaces Type Gas, Gas Log, Gas Starter, Kitchen, Living Room, Porch
Fireplace true
Appliance Dishwasher, Exhaust Hood, Gas Range, Gas Water Heater, Microwave, Refrigerator
Exterior
Exterior Feature Hot Tub, Rainwater Catchment
Garage Spaces 2.0
Fence Back Yard, Chain Link
Community Features Clubhouse, Lake Access, Outdoor Pool, Tennis Court(s), Walking Trails
Utilities Available Gas, Underground Power Lines, Underground Utilities, Wired Internet Available
Waterfront Description Beach - Public,Boat Slip – Community
View Long Range, Mountain(s), Year Round
Roof Type Shingle
Garage true
Building
Lot Description Private, Views
Foundation Basement
Sewer Public Sewer
Water City
Architectural Style Traditional
Level or Stories One
Structure Type Stone,Wood
New Construction false
Schools
Elementary Schools Brevard
Middle Schools Brevard
High Schools Brevard
Others
HOA Name ipm
Senior Community false
Restrictions Architectural Review,Manufactured Home Not Allowed,Modular Not Allowed
Acceptable Financing Cash, Conventional
Listing Terms Cash, Conventional
Special Listing Condition None
Read Less Info
Want to know what your home might be worth? Contact us for a FREE valuation!

Our team is ready to help you sell your home for the highest possible price ASAP
© 2025 Listings courtesy of Canopy MLS as distributed by MLS GRID. All Rights Reserved.
Bought with Cathy Kaempfer • Connestee Falls Realty
GET MORE INFORMATION
Agent | License ID: 329531
5960 Fairview Rd Ste 400, Charlotte, NC, 28210, United States







