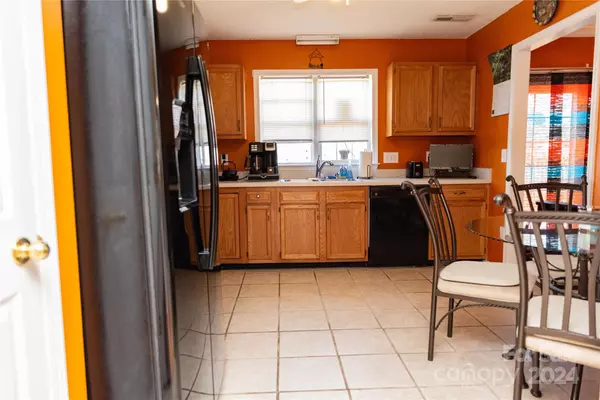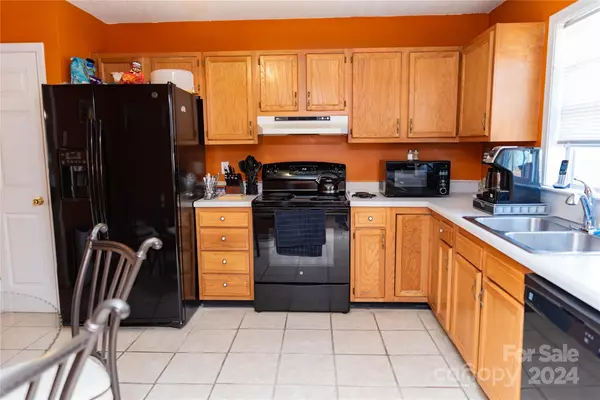$344,000
$350,000
1.7%For more information regarding the value of a property, please contact us for a free consultation.
3 Beds
3 Baths
2,078 SqFt
SOLD DATE : 05/29/2024
Key Details
Sold Price $344,000
Property Type Single Family Home
Sub Type Single Family Residence
Listing Status Sold
Purchase Type For Sale
Square Footage 2,078 sqft
Price per Sqft $165
Subdivision Braxton Estates
MLS Listing ID 4123941
Sold Date 05/29/24
Bedrooms 3
Full Baths 3
Construction Status Completed
HOA Fees $12/ann
HOA Y/N 1
Abv Grd Liv Area 2,078
Year Built 1997
Lot Size 9,147 Sqft
Acres 0.21
Property Description
NEW PRICE! Beautiful home with large, fenced lot features a Second Separate Living area or Me-Shed with Full Bath for flexibility. The Eat-In Kitchen next to the Dining Room features a Pantry, Windows Overlook the Backyard adding lots of Natural Light, PLUS, all Kitchen appliances included! Discover the comfort of 3 Large bedrooms & 3 full baths! Primary Bathroom offers an upgraded WOW Huge Custom Shower, upgraded to Dual Sinks, under sink storage, ensuring ample space for all your essentials with TWO Closets. Downstairs is ideal getaway space that opens to the backyard with Huge TV Wall! Versatile rooms throughout offer ability to create your ideal living spaces! Enjoy privacy and security in the fenced-in backyard, perfect for outdoor gatherings. This property also showcases a Newer Roof (2009/10) & HVAC (2013). Massive Garage with Storage, Workspace, New Utility Sink. Don't miss the Playground! Grab this opportunity to make this house your home. Eligible for 100% USDA Financing.
Location
State NC
County Cabarrus
Zoning RES
Rooms
Main Level Bedrooms 3
Interior
Interior Features Cable Prewire, Entrance Foyer, Pantry
Heating Forced Air
Cooling Ceiling Fan(s), Central Air, Electric
Flooring Carpet, Laminate, Tile
Fireplace false
Appliance Dishwasher, Disposal, Electric Range
Laundry Laundry Room
Exterior
Garage Spaces 2.0
Fence Back Yard
Community Features Playground, Street Lights
Roof Type Shingle
Street Surface Concrete,Paved
Porch Deck, Front Porch
Garage true
Building
Lot Description Green Area, Level
Foundation Slab
Sewer Public Sewer
Water City
Level or Stories Two
Structure Type Vinyl
New Construction false
Construction Status Completed
Schools
Elementary Schools Patriots
Middle Schools C.C. Griffin
High Schools Central Cabarrus
Others
HOA Name Braxton Estates HOA
Senior Community false
Restrictions Architectural Review
Acceptable Financing Cash, Conventional, FHA, USDA Loan, VA Loan
Listing Terms Cash, Conventional, FHA, USDA Loan, VA Loan
Special Listing Condition None
Read Less Info
Want to know what your home might be worth? Contact us for a FREE valuation!

Our team is ready to help you sell your home for the highest possible price ASAP
© 2025 Listings courtesy of Canopy MLS as distributed by MLS GRID. All Rights Reserved.
Bought with Melissa Berens • Keller Williams South Park
GET MORE INFORMATION
Agent | License ID: 329531
5960 Fairview Rd Ste 400, Charlotte, NC, 28210, United States







