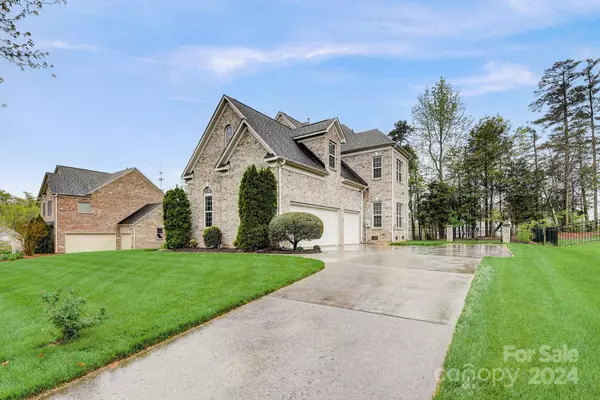$670,000
$680,000
1.5%For more information regarding the value of a property, please contact us for a free consultation.
5 Beds
3 Baths
3,740 SqFt
SOLD DATE : 05/24/2024
Key Details
Sold Price $670,000
Property Type Single Family Home
Sub Type Single Family Residence
Listing Status Sold
Purchase Type For Sale
Square Footage 3,740 sqft
Price per Sqft $179
Subdivision Laurel Park
MLS Listing ID 4127817
Sold Date 05/24/24
Bedrooms 5
Full Baths 3
HOA Fees $31
HOA Y/N 1
Abv Grd Liv Area 3,740
Year Built 2008
Lot Size 0.330 Acres
Acres 0.33
Property Description
Step into luxury with this grand detached house boasting nearly 4000 sqft of meticulously crafted living space. As you enter the grand foyer, be greeted by a sitting room that flows into the dining room. The chef's kitchen is a masterpiece, featuring stainless steel appliances, granite countertops, and a sprawling island, all open to the spacious living room with a cozy fireplace and abundant natural light pouring in through the numerous windows. Retreat to the primary bedroom oasis, where a tray ceiling and bay window add a touch of grandeur. The ensuite primary bathroom offers a soaking tub, glass walk-in shower, and dual vanities. Upstairs, a bonus room provides is great for movie nights. Outside, the expansive deck overlooks the fenced yard, complete with a fire pit. The home's elevation evokes the grandeur of a castle, complemented by lush landscaping. Whether rain or shine, the covered deck offers a serene retreat to savor the tranquility of the surroundings.
Location
State NC
County Cabarrus
Zoning RM-2
Rooms
Main Level Bedrooms 1
Interior
Interior Features Attic Other, Cable Prewire, Entrance Foyer, Open Floorplan
Heating Natural Gas
Cooling Ceiling Fan(s), Central Air, Electric
Flooring Carpet, Linoleum, Tile
Fireplaces Type Living Room, Wood Burning
Appliance Dishwasher, Disposal, Electric Cooktop, Electric Oven, Electric Range, Exhaust Fan, Exhaust Hood, Gas Water Heater, Plumbed For Ice Maker, Self Cleaning Oven
Laundry Electric Dryer Hookup, Inside, Laundry Room, Upper Level, Washer Hookup
Exterior
Exterior Feature Fire Pit
Garage Spaces 3.0
Roof Type Composition
Street Surface Concrete,Paved
Porch Deck, Front Porch, Rear Porch
Garage true
Building
Lot Description Green Area, Rolling Slope, Wooded
Foundation Permanent
Sewer Public Sewer
Water City
Level or Stories Two
Structure Type Brick Full
New Construction false
Schools
Elementary Schools Weddington Hills
Middle Schools Harold E Winkler
High Schools West Cabarrus
Others
HOA Name Laurel Park Property Owners Association
Senior Community false
Special Listing Condition None
Read Less Info
Want to know what your home might be worth? Contact us for a FREE valuation!

Our team is ready to help you sell your home for the highest possible price ASAP
© 2025 Listings courtesy of Canopy MLS as distributed by MLS GRID. All Rights Reserved.
Bought with Calla Wilcox • Helen Adams Realty
GET MORE INFORMATION
Agent | License ID: 329531
5960 Fairview Rd Ste 400, Charlotte, NC, 28210, United States







