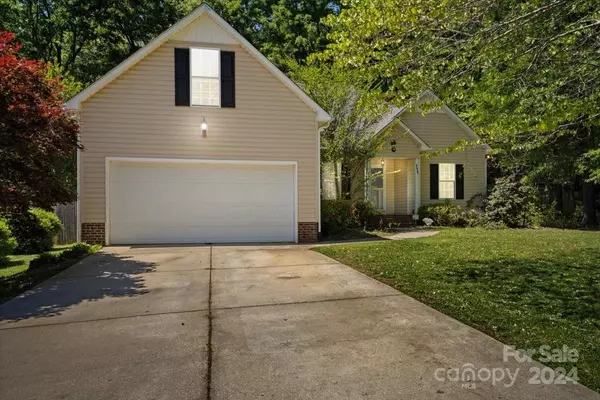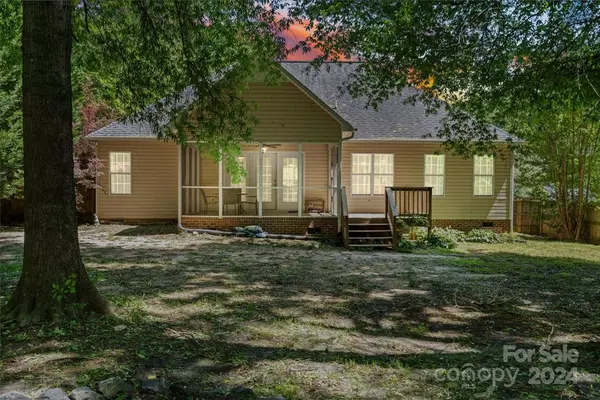$315,000
$315,000
For more information regarding the value of a property, please contact us for a free consultation.
3 Beds
2 Baths
1,400 SqFt
SOLD DATE : 05/28/2024
Key Details
Sold Price $315,000
Property Type Single Family Home
Sub Type Single Family Residence
Listing Status Sold
Purchase Type For Sale
Square Footage 1,400 sqft
Price per Sqft $225
Subdivision Lincoln Estates
MLS Listing ID 4127606
Sold Date 05/28/24
Style Traditional
Bedrooms 3
Full Baths 2
Abv Grd Liv Area 1,400
Year Built 2002
Lot Size 0.390 Acres
Acres 0.39
Lot Dimensions 100x172x100x171
Property Description
This lovely ranch-style house is situated on a wooded lot within the city limits of York. This house has three bedrooms and two bathrooms, with a split floor plan layout, a dine-in kitchen, a formal dining room, centrally located laundry, a two-car garage, a covered front porch, covered screened back porch in a private backyard. The primary bedroom includes a walk-in closet and en-suite bathroom with a large vanity, and garden tub, with a shower. The roomy living area is flooded with natural light from the large windows, creating a warm and inviting atmosphere. The open floor plan seamlessly connects the living area to the dining room and kitchen, making this living area has everything you need for comfort and style. The kitchen has been updated with granite countertops. The back porch is perfect for relaxing or entertaining guests. Don't overlook this lovely home!
The outdoor dog enclosure doesn't stay with the property.
Location
State SC
County York
Zoning Resident
Rooms
Main Level Bedrooms 3
Interior
Interior Features Attic Other, Entrance Foyer, Split Bedroom, Vaulted Ceiling(s)
Heating Central, Forced Air, Natural Gas
Cooling Ceiling Fan(s), Central Air
Flooring Carpet, Laminate
Fireplace false
Appliance Dishwasher, Electric Range, Microwave, Refrigerator
Exterior
Garage Spaces 2.0
Fence Back Yard, Privacy, Wood
Utilities Available Cable Available, Electricity Connected, Underground Power Lines
Waterfront Description None
Roof Type Shingle
Garage true
Building
Lot Description Private, Wooded
Foundation Crawl Space
Sewer Public Sewer
Water City
Architectural Style Traditional
Level or Stories One
Structure Type Brick Partial,Vinyl
New Construction false
Schools
Elementary Schools Unspecified
Middle Schools Unspecified
High Schools Unspecified
Others
Senior Community false
Restrictions Other - See Remarks
Acceptable Financing Cash, Conventional, FHA, USDA Loan, VA Loan
Listing Terms Cash, Conventional, FHA, USDA Loan, VA Loan
Special Listing Condition None
Read Less Info
Want to know what your home might be worth? Contact us for a FREE valuation!

Our team is ready to help you sell your home for the highest possible price ASAP
© 2025 Listings courtesy of Canopy MLS as distributed by MLS GRID. All Rights Reserved.
Bought with Rachael Bryant • The Agency - Charlotte
GET MORE INFORMATION
Agent | License ID: 329531
5960 Fairview Rd Ste 400, Charlotte, NC, 28210, United States







