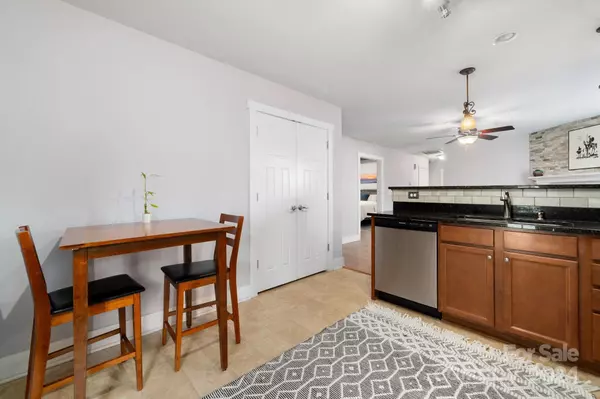$356,000
$356,000
For more information regarding the value of a property, please contact us for a free consultation.
3 Beds
2 Baths
1,029 SqFt
SOLD DATE : 05/23/2024
Key Details
Sold Price $356,000
Property Type Single Family Home
Sub Type Single Family Residence
Listing Status Sold
Purchase Type For Sale
Square Footage 1,029 sqft
Price per Sqft $345
Subdivision Mallard Run
MLS Listing ID 4123176
Sold Date 05/23/24
Style Bungalow
Bedrooms 3
Full Baths 2
HOA Fees $25/ann
HOA Y/N 1
Abv Grd Liv Area 1,029
Year Built 2015
Lot Size 9,147 Sqft
Acres 0.21
Property Description
Inspections went great, but buyer's financing fell through! Now is your chance to own this beautiful 3 bed/2 bath, single-level home offers convenience and accessibility. The attached 1-car garage provides shelter for a vehicle as well as extra storage space. The spacious kitchen w/ tile backsplash adds a touch of elegance and is easy to maintain. The sprawling backyard is completely fenced in, offering both privacy and a safe area for outdoor activities. Those who enjoy entertaining will fall in love with the large screened porch and adjacent uncovered patio. An additional storage shed adds practicality for storing tools or seasonal items. And did I mention the location!? You can have all of this and live only 7 min. to Biltmore Park and 7 min. to Airport road shopping and dining, you can't beat this location!
Location
State NC
County Buncombe
Zoning R-2
Rooms
Main Level Bedrooms 3
Interior
Interior Features Open Floorplan
Heating Central, Forced Air, Natural Gas
Cooling Central Air, Electric, Heat Pump
Flooring Laminate, Vinyl
Fireplaces Type Gas Vented, Living Room
Fireplace true
Appliance Dishwasher, Electric Oven, Electric Range, Gas Water Heater, Microwave, Refrigerator, Washer/Dryer
Laundry Common Area, In Kitchen, Laundry Closet
Exterior
Garage Spaces 1.0
Fence Back Yard, Fenced, Wood
Utilities Available Gas
Street Surface Concrete,Paved
Porch Front Porch, Rear Porch, Screened
Garage true
Building
Lot Description Level
Foundation Slab
Sewer Public Sewer
Water City
Architectural Style Bungalow
Level or Stories One
Structure Type Stone Veneer,Vinyl
New Construction false
Schools
Elementary Schools Avery'S Creek/Koontz
Middle Schools Valley Springs
High Schools T.C. Roberson
Others
HOA Name Cedar Management
Senior Community false
Restrictions Subdivision
Acceptable Financing Cash, Conventional, VA Loan
Listing Terms Cash, Conventional, VA Loan
Special Listing Condition None
Read Less Info
Want to know what your home might be worth? Contact us for a FREE valuation!

Our team is ready to help you sell your home for the highest possible price ASAP
© 2025 Listings courtesy of Canopy MLS as distributed by MLS GRID. All Rights Reserved.
Bought with James Dager • Keller Williams Elite Realty
GET MORE INFORMATION
Agent | License ID: 329531
5960 Fairview Rd Ste 400, Charlotte, NC, 28210, United States







