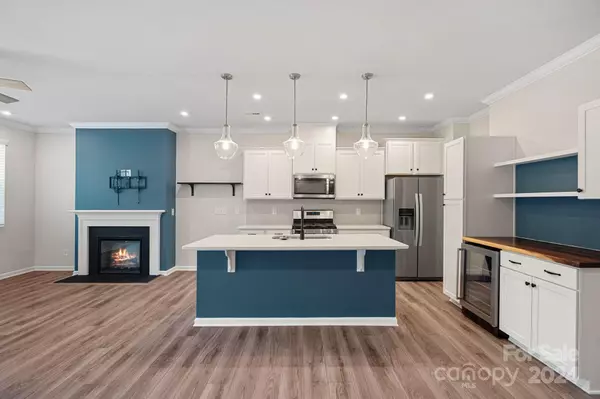$372,000
$375,000
0.8%For more information regarding the value of a property, please contact us for a free consultation.
3 Beds
3 Baths
1,695 SqFt
SOLD DATE : 05/23/2024
Key Details
Sold Price $372,000
Property Type Townhouse
Sub Type Townhouse
Listing Status Sold
Purchase Type For Sale
Square Footage 1,695 sqft
Price per Sqft $219
Subdivision Magnolia Walk
MLS Listing ID 4126234
Sold Date 05/23/24
Bedrooms 3
Full Baths 2
Half Baths 1
HOA Fees $224/mo
HOA Y/N 1
Abv Grd Liv Area 1,695
Year Built 2021
Property Description
Step into this stunning townhome built in 2021 set in the desirable Magnolia Walk Community. This luxury townhome features an upgraded kitchen with white cabinets, stainless steel appliances and beverage fridge. The kitchen also features quartz countertops, a gas range and large island overlooking the family room. The open floor plan on the main level offers a half bath, pantry, bright kitchen, dining area, 1 car garage and family room with sliding door leading out the private patio. Upstairs you will find the primary bedroom and bathroom with generous dual vanity and glass enclosed shower, large loft space, 2 additional bedrooms, laundry room and full bathroom. Convenient Huntersville location with easy access to I485, I77 and plenty of shopping, restaurants & breweries. Maintenance free landscaping with in-ground irrigation included with HOA. Community is connected to Huntersville Aquatic Center by walking trails for all of your fitness and recreational needs.
Location
State NC
County Mecklenburg
Zoning NR
Interior
Heating Heat Pump
Cooling Central Air, Heat Pump
Flooring Carpet, Tile, Vinyl
Fireplaces Type Great Room
Fireplace true
Appliance Bar Fridge, Dishwasher, Disposal, Electric Water Heater, Gas Cooktop, Microwave, Oven, Plumbed For Ice Maker
Exterior
Garage Spaces 1.0
Community Features Sidewalks
Roof Type Shingle
Garage true
Building
Foundation Slab
Builder Name Mattamy
Sewer Public Sewer
Water City
Level or Stories Two
Structure Type Fiber Cement
New Construction false
Schools
Elementary Schools Blythe
Middle Schools J.M. Alexander
High Schools North Mecklenburg
Others
HOA Name Cams
Senior Community false
Restrictions Architectural Review
Acceptable Financing Cash, Conventional, FHA, VA Loan
Listing Terms Cash, Conventional, FHA, VA Loan
Special Listing Condition None
Read Less Info
Want to know what your home might be worth? Contact us for a FREE valuation!

Our team is ready to help you sell your home for the highest possible price ASAP
© 2025 Listings courtesy of Canopy MLS as distributed by MLS GRID. All Rights Reserved.
Bought with Meghan Reynolds • COMPASS
GET MORE INFORMATION
Agent | License ID: 329531
5960 Fairview Rd Ste 400, Charlotte, NC, 28210, United States







