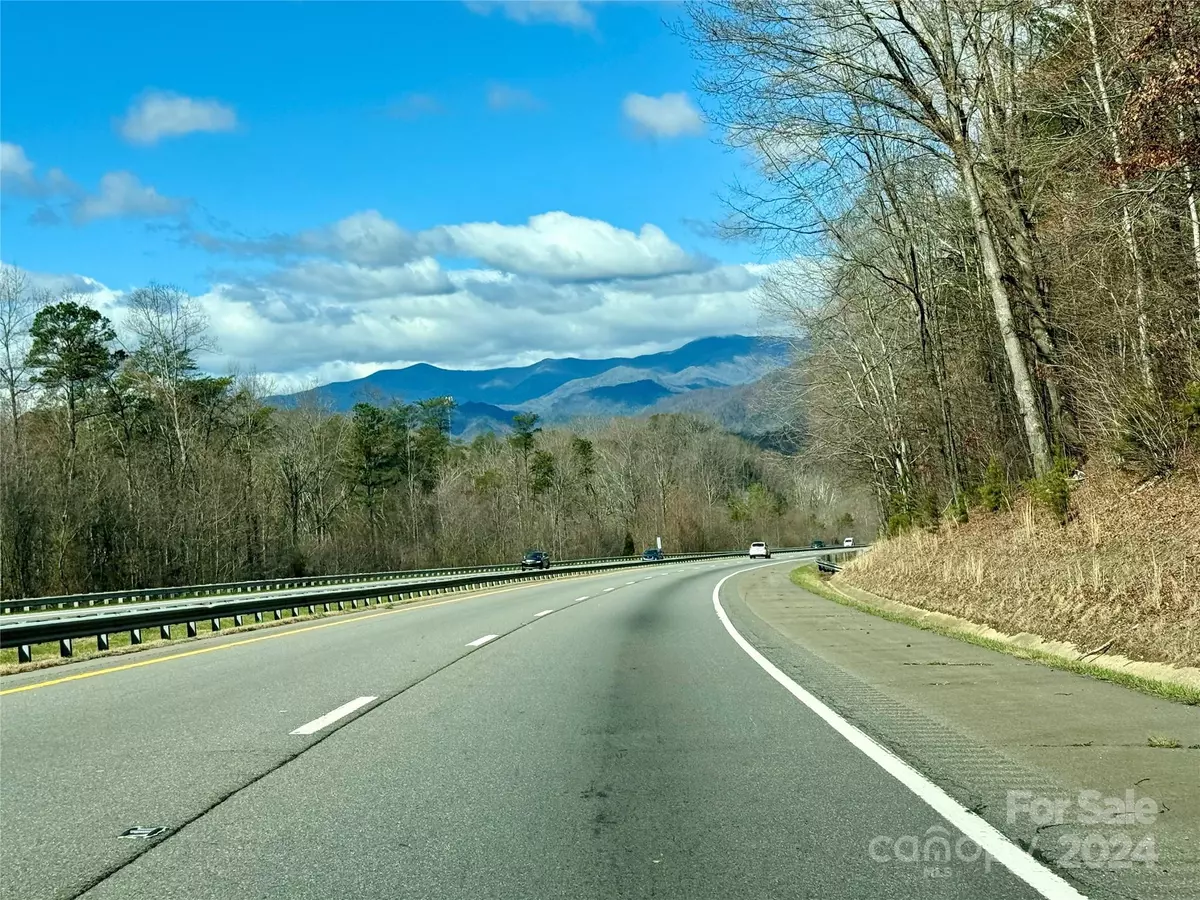$556,000
$585,000
5.0%For more information regarding the value of a property, please contact us for a free consultation.
3 Beds
3 Baths
2,237 SqFt
SOLD DATE : 05/22/2024
Key Details
Sold Price $556,000
Property Type Single Family Home
Sub Type Single Family Residence
Listing Status Sold
Purchase Type For Sale
Square Footage 2,237 sqft
Price per Sqft $248
Subdivision Camp Branch Acres
MLS Listing ID 4055928
Sold Date 05/22/24
Style Traditional,Transitional
Bedrooms 3
Full Baths 3
Construction Status Completed
Abv Grd Liv Area 1,662
Year Built 1996
Lot Size 1.350 Acres
Acres 1.35
Property Description
This fully renovated Black Mountain basement home offers a blend of comfort, convenience, and charm. Boasting three spacious bedrooms and three full bathrooms, alongside additional versatile space in the basement. The large family room connects to a cozy wrap-around front porch.
The home has undergone significant updates, including new carpeting, fresh paint, refinished floors, and a fully modernized kitchen. The kitchen features new appliances, a stylish tile backsplash, soft-close cabinets, updated granite countertops, hardwood flooring and new HVAC.
Moreover, the property is equipped with a recently inspected and pumped septic system, along with a remediation system for added peace of mind. With no HOA restrictions, the option to utilize the home as a VRBO presents itself, offering potential for income generation.
Whether you're seeking a permanent residence or an investment opportunity, this home invites you to experience its unique offerings firsthand.
Easy 1-40 access.
Location
State NC
County Buncombe
Zoning R-LD
Rooms
Basement Finished, Walk-Out Access
Main Level Bedrooms 3
Interior
Interior Features Pantry, Tray Ceiling(s), Walk-In Closet(s)
Heating Central, Electric
Cooling Ceiling Fan(s), Central Air
Flooring Carpet, Hardwood, Tile, Wood
Fireplaces Type Insert, Other - See Remarks
Fireplace true
Appliance Dishwasher, Electric Cooktop, Electric Oven, Microwave, Oven, Refrigerator
Laundry In Basement
Exterior
Exterior Feature Fire Pit
Garage Spaces 1.0
View Mountain(s), Winter, Year Round
Roof Type Shingle
Street Surface Concrete,Paved
Porch Covered, Deck, Front Porch, Side Porch
Garage true
Building
Lot Description Hilly, Private, Sloped, Creek/Stream, Wooded, Views
Foundation Basement
Sewer Septic Installed
Water Shared Well, Well
Architectural Style Traditional, Transitional
Level or Stories Two
Structure Type Concrete Block,Hardboard Siding
New Construction false
Construction Status Completed
Schools
Elementary Schools Black Mountain
Middle Schools Charles D Owen
High Schools Charles D Owen
Others
Senior Community false
Acceptable Financing Cash, Conventional, VA Loan
Listing Terms Cash, Conventional, VA Loan
Special Listing Condition None
Read Less Info
Want to know what your home might be worth? Contact us for a FREE valuation!

Our team is ready to help you sell your home for the highest possible price ASAP
© 2025 Listings courtesy of Canopy MLS as distributed by MLS GRID. All Rights Reserved.
Bought with Casey Bridges • Bridges Real Estate, LLC
GET MORE INFORMATION
Agent | License ID: 329531
5960 Fairview Rd Ste 400, Charlotte, NC, 28210, United States







