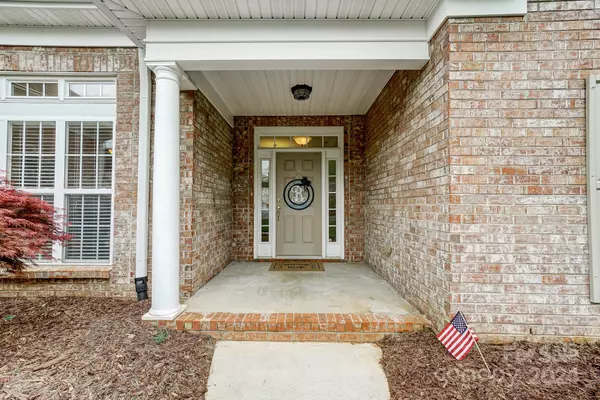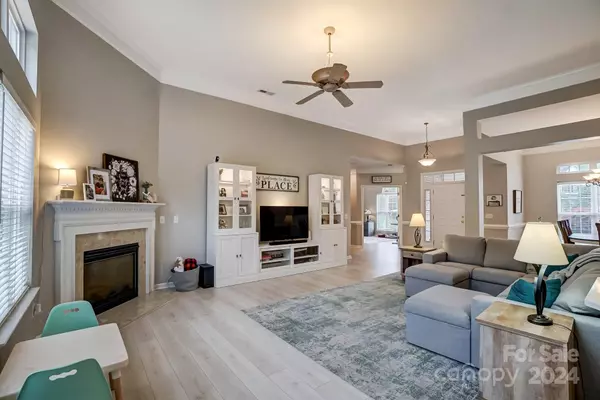$515,000
$535,000
3.7%For more information regarding the value of a property, please contact us for a free consultation.
4 Beds
3 Baths
2,502 SqFt
SOLD DATE : 05/22/2024
Key Details
Sold Price $515,000
Property Type Single Family Home
Sub Type Single Family Residence
Listing Status Sold
Purchase Type For Sale
Square Footage 2,502 sqft
Price per Sqft $205
Subdivision Porters Landing
MLS Listing ID 4128952
Sold Date 05/22/24
Style Ranch
Bedrooms 4
Full Baths 2
Half Baths 1
HOA Fees $25
HOA Y/N 1
Abv Grd Liv Area 2,502
Year Built 2003
Lot Size 0.510 Acres
Acres 0.51
Property Description
Welcome to your dream home! Situated on a peaceful cul-de-sac lot, this spacious ranch offers the perfect blend of comfort and style. Meticulously cared for by its owners, this residence boasts a plethora of updates that elevate its charm and functionality. Step inside to discover laminate flooring throughout the great room, dining room, office, half bath, kitchen, and breakfast areas, providing both durability and elegance. Luxurious LVT flooring graces the full bathrooms, while plush new carpeting enhances the coziness of all bedrooms all replaced in 2023. The primary bathroom shower was tastefully remodeled in 2023, while the kitchen received a stunning makeover featuring Quartz countertops, a tile backsplash, and upgraded appliances including a stove, microwave, and dishwasher-all replaced in 2023. TRANE HVAC=5 yrs old; Roof=4 yrs old; Gas Water Heater=4 months old. Enjoy the fenced in backyard while relaxing on the oversized patio. Fantastic neighborhood! Agent related to sellers.
Location
State NC
County Cabarrus
Zoning CR
Rooms
Guest Accommodations None
Main Level Bedrooms 4
Interior
Interior Features Attic Stairs Pulldown, Pantry, Split Bedroom, Tray Ceiling(s), Walk-In Closet(s)
Heating Forced Air, Natural Gas
Cooling Ceiling Fan(s), Central Air
Flooring Carpet, Tile, Laminate
Fireplaces Type Gas, Gas Log, Great Room
Fireplace true
Appliance Dishwasher, Disposal, Electric Range, Gas Water Heater, Microwave, Plumbed For Ice Maker, Refrigerator
Laundry Main Level
Exterior
Exterior Feature In-Ground Irrigation
Garage Spaces 2.0
Fence Back Yard, Fenced, Wood
Community Features Clubhouse, Outdoor Pool, Recreation Area
Utilities Available Electricity Connected, Gas
Waterfront Description None
Roof Type Shingle
Street Surface Concrete,Paved
Porch Patio
Garage true
Building
Lot Description Cul-De-Sac, Level
Foundation Slab
Builder Name Niblock
Sewer Public Sewer
Water City
Architectural Style Ranch
Level or Stories One
Structure Type Brick Partial,Vinyl
New Construction false
Schools
Elementary Schools Bethel Cabarrus
Middle Schools Hickory Ridge
High Schools Hickory Ridge
Others
HOA Name Cedar Management Group
Senior Community false
Restrictions Architectural Review
Acceptable Financing Cash, Conventional, FHA
Listing Terms Cash, Conventional, FHA
Special Listing Condition None
Read Less Info
Want to know what your home might be worth? Contact us for a FREE valuation!

Our team is ready to help you sell your home for the highest possible price ASAP
© 2025 Listings courtesy of Canopy MLS as distributed by MLS GRID. All Rights Reserved.
Bought with Non Member • Canopy Administration
GET MORE INFORMATION
Agent | License ID: 329531
5960 Fairview Rd Ste 400, Charlotte, NC, 28210, United States







