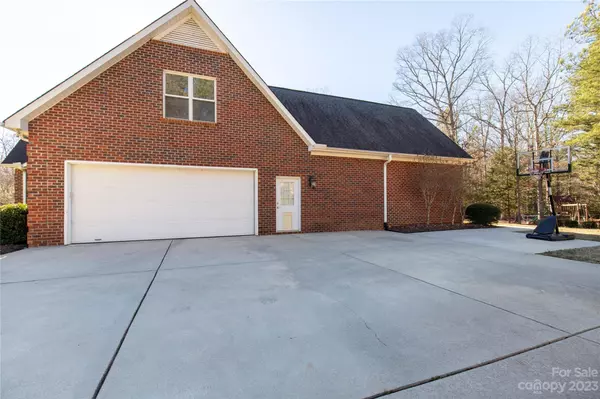$900,000
$922,900
2.5%For more information regarding the value of a property, please contact us for a free consultation.
4 Beds
6 Baths
4,417 SqFt
SOLD DATE : 05/20/2024
Key Details
Sold Price $900,000
Property Type Single Family Home
Sub Type Single Family Residence
Listing Status Sold
Purchase Type For Sale
Square Footage 4,417 sqft
Price per Sqft $203
Subdivision Harlinsdale
MLS Listing ID 4105868
Sold Date 05/20/24
Style Traditional
Bedrooms 4
Full Baths 3
Half Baths 3
HOA Fees $31/ann
HOA Y/N 1
Abv Grd Liv Area 4,417
Year Built 1992
Lot Size 2.500 Acres
Acres 2.5
Property Description
This stunning and sophisticated home is situated on a 2.5-acre double lot in a peaceful cul-de-sac located in Harlinsdale, one of the most coveted neighborhoods in Rock Hill. The house stands out with its grand and welcoming appearance. The exterior boasts an oversized concrete parking pad adjacent to the 2 car garage, which comes with an additional attached workshop. The backyard is secluded, and the screened-in rear porch and covered front porch provide an ideal spot to unwind. The interior is equally impressive, with gleaming hardwood floors, crown moldings, and an open floor plan that provides ample space for any occasion. The primary suite, complete with a soaking tub and separate shower, is located on the first floor. Upstairs, there are three more bedrooms, two full baths, and a bonus room that can be used as a bedroom or craft room, with its own half bath. The upstairs loft area is also spacious enough to serve as a second-floor living area. Hurry this beauty won't last!
Location
State SC
County York
Zoning SF-3
Rooms
Guest Accommodations None
Main Level Bedrooms 1
Interior
Interior Features Attic Stairs Pulldown, Attic Walk In, Built-in Features, Central Vacuum, Kitchen Island, Pantry, Storage, Walk-In Closet(s)
Heating Central, Heat Pump
Cooling Central Air
Flooring Carpet, Tile, Wood
Fireplace true
Appliance Dishwasher, Double Oven, Gas Cooktop, Microwave, Refrigerator
Laundry Electric Dryer Hookup, Laundry Room, Main Level, Upper Level, Washer Hookup
Exterior
Exterior Feature In-Ground Irrigation
Garage Spaces 2.0
Community Features None
Waterfront Description None
Roof Type Shingle
Street Surface Concrete,Paved
Porch Screened
Garage true
Building
Lot Description Cul-De-Sac, Orchard(s), Creek/Stream, Wooded
Foundation Crawl Space
Sewer Public Sewer
Water City
Architectural Style Traditional
Level or Stories Two
Structure Type Brick Partial
New Construction false
Schools
Elementary Schools India Hook
Middle Schools Dutchman Creek
High Schools Rock Hill
Others
Senior Community false
Restrictions Subdivision
Acceptable Financing Cash, Conventional, VA Loan
Listing Terms Cash, Conventional, VA Loan
Special Listing Condition None
Read Less Info
Want to know what your home might be worth? Contact us for a FREE valuation!

Our team is ready to help you sell your home for the highest possible price ASAP
© 2025 Listings courtesy of Canopy MLS as distributed by MLS GRID. All Rights Reserved.
Bought with Kim Hamrick • Allen Tate Rock Hill
GET MORE INFORMATION
Agent | License ID: 329531
5960 Fairview Rd Ste 400, Charlotte, NC, 28210, United States







