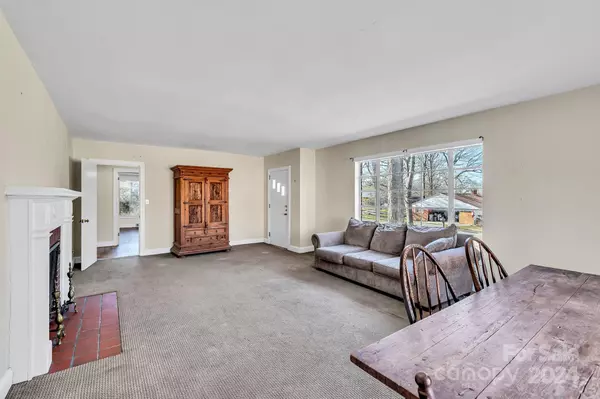$255,000
$259,900
1.9%For more information regarding the value of a property, please contact us for a free consultation.
3 Beds
3 Baths
2,538 SqFt
SOLD DATE : 05/17/2024
Key Details
Sold Price $255,000
Property Type Single Family Home
Sub Type Single Family Residence
Listing Status Sold
Purchase Type For Sale
Square Footage 2,538 sqft
Price per Sqft $100
Subdivision Wallcliff Park
MLS Listing ID 4110051
Sold Date 05/17/24
Bedrooms 3
Full Baths 3
Construction Status Completed
Abv Grd Liv Area 2,538
Year Built 1950
Lot Size 0.470 Acres
Acres 0.47
Lot Dimensions 90x246x120x213
Property Description
NO HOA in this mid century Thomasville community. This one level home is an absolute bargain for the buyer who wants a single family AND in-law/accessory apartment! With just under 2,500sf, and on a huge lot, this single family home with 4 possible bedrooms and one bedroom in-law apartment with it's own entrance, has a multitude of uses. There are 2 storage sheds & a carport that fits 2-3 cars. The main home has 2 large bedrooms (the primary bedroom has a full bath) and there's another full bath off the extra wide hallway near the second bedroom. AND if you're looking for additional bedrooms this home has a 'den' with a closet that has it's own entrance AND there's another room off the kitchen (with it's own entrance as well) that would make a great home office or additional bedroom/guest room. The large living room faces the front of the home, has a lovely wood burning fireplace and plenty of space for a large dining table (or use one of the other flex rooms as a dining room.
Location
State NC
County Davidson
Zoning R10
Rooms
Basement Sump Pump, Unfinished
Guest Accommodations Exterior Connected,Guest House,Main Level,Separate Entrance,Separate Kitchen Facilities,Separate Living Quarters,Other - See Remarks
Main Level Bedrooms 3
Interior
Interior Features Attic Stairs Pulldown
Heating Baseboard, Central, Electric, Forced Air, Oil
Cooling Central Air, Window Unit(s)
Flooring Carpet, Vinyl, Wood
Fireplaces Type Living Room, Wood Burning
Fireplace true
Appliance Dishwasher, Disposal, Electric Range, Electric Water Heater, Exhaust Fan, Exhaust Hood, Microwave, Refrigerator
Laundry Electric Dryer Hookup, In Kitchen, Main Level, Washer Hookup
Exterior
Exterior Feature Storage
Carport Spaces 3
Fence Invisible
Utilities Available Cable Available, Cable Connected, Electricity Connected, Gas, Wired Internet Available, Other - See Remarks
Roof Type Shingle
Street Surface Asphalt,Paved
Accessibility Hall Width 36 Inches or More, Kitchen 60 Inch Turning Radius, No Interior Steps
Garage false
Building
Lot Description Sloped, Wooded
Foundation Basement, Crawl Space
Sewer Public Sewer
Water City
Level or Stories One
Structure Type Brick Full,Vinyl,Wood
New Construction false
Construction Status Completed
Schools
Elementary Schools Unspecified
Middle Schools Thomasville
High Schools Thomasville
Others
Senior Community false
Acceptable Financing Cash, Conventional
Listing Terms Cash, Conventional
Special Listing Condition None
Read Less Info
Want to know what your home might be worth? Contact us for a FREE valuation!

Our team is ready to help you sell your home for the highest possible price ASAP
© 2025 Listings courtesy of Canopy MLS as distributed by MLS GRID. All Rights Reserved.
Bought with Non Member • Canopy Administration
GET MORE INFORMATION
Agent | License ID: 329531
5960 Fairview Rd Ste 400, Charlotte, NC, 28210, United States







