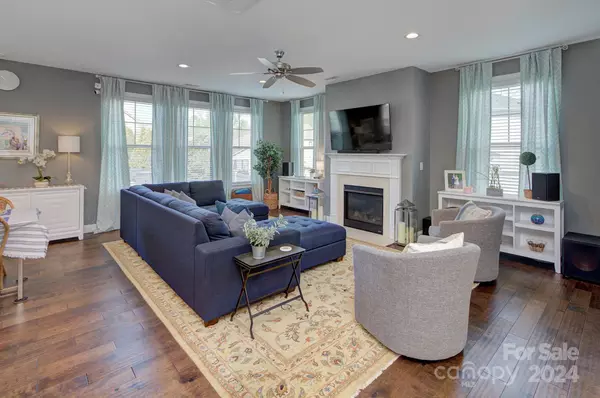$875,000
$799,000
9.5%For more information regarding the value of a property, please contact us for a free consultation.
4 Beds
4 Baths
3,334 SqFt
SOLD DATE : 05/13/2024
Key Details
Sold Price $875,000
Property Type Single Family Home
Sub Type Single Family Residence
Listing Status Sold
Purchase Type For Sale
Square Footage 3,334 sqft
Price per Sqft $262
Subdivision Vermillion
MLS Listing ID 4125779
Sold Date 05/13/24
Bedrooms 4
Full Baths 3
Half Baths 1
HOA Fees $50/ann
HOA Y/N 1
Abv Grd Liv Area 3,334
Year Built 2016
Lot Size 0.300 Acres
Acres 0.3
Lot Dimensions 90X141X90X145
Property Description
This is the one! What more could you ask for ... TRUE gourmet kitchen, solid wood cabinetry with multiple custom inserts, gas 48” BlueStar six burner rangetop, Miele CombiSteam oven & matching warming drawer, paneled built-in Miele 36” refrigerator & 36” freezer, oversized custom island with “The Galley” 5-ft workstation sink & Rohl Italian brass faucets + baking area with pocket-door pantry, BlueStar French-door electric wall oven with removable baking stone, Fisher & Paykel induction cooktop & Perlick paneled undercabinet refrigeration drawers; Gunite inground pool by coveted Anthony and Sylvan pools featuring spa, sunshelf & Pebbletec finish; Heated & cooled 3 car garage with electric car charger; engineered hardwood floors throughout main & upper with tile in full baths; large primary & secondary bedrooms all with closet systems; solid-wood French doors with 6-pane glass added to original Dining Rm to make a great flex space for dining, office or study. The list goes on & on!
Location
State NC
County Mecklenburg
Zoning RES
Interior
Interior Features Attic Stairs Pulldown, Built-in Features, Kitchen Island, Open Floorplan, Pantry, Tray Ceiling(s), Walk-In Closet(s), Walk-In Pantry
Heating Ductless, Forced Air, Natural Gas
Cooling Central Air, Ductless, Electric
Flooring Tile, Wood
Fireplaces Type Gas Log, Great Room
Fireplace true
Appliance Dishwasher, Disposal, Exhaust Hood, Freezer, Gas Cooktop, Indoor Grill, Induction Cooktop, Refrigerator, Wall Oven, Warming Drawer
Exterior
Exterior Feature In-Ground Irrigation, In Ground Pool
Garage Spaces 3.0
Fence Back Yard, Fenced
Roof Type Shingle
Garage true
Building
Foundation Slab
Sewer Public Sewer
Water City
Level or Stories Two
Structure Type Fiber Cement,Stone
New Construction false
Schools
Elementary Schools Blythe
Middle Schools J.M. Alexander
High Schools North Mecklenburg
Others
HOA Name Kuester
Senior Community false
Acceptable Financing Cash, Conventional
Listing Terms Cash, Conventional
Special Listing Condition None
Read Less Info
Want to know what your home might be worth? Contact us for a FREE valuation!

Our team is ready to help you sell your home for the highest possible price ASAP
© 2025 Listings courtesy of Canopy MLS as distributed by MLS GRID. All Rights Reserved.
Bought with Maceon McCracken • Allen Tate Lake Norman
GET MORE INFORMATION
Agent | License ID: 329531
5960 Fairview Rd Ste 400, Charlotte, NC, 28210, United States







