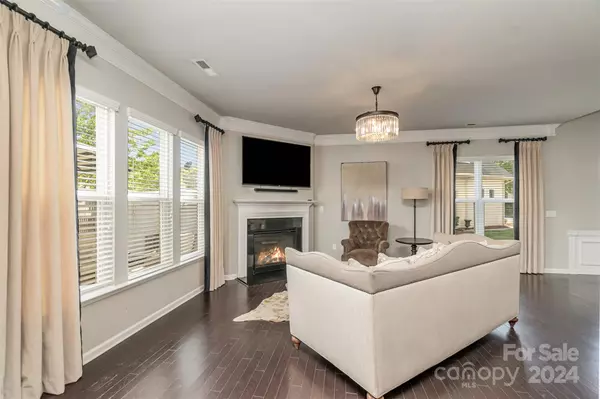$509,000
$509,000
For more information regarding the value of a property, please contact us for a free consultation.
3 Beds
3 Baths
2,120 SqFt
SOLD DATE : 05/14/2024
Key Details
Sold Price $509,000
Property Type Townhouse
Sub Type Townhouse
Listing Status Sold
Purchase Type For Sale
Square Footage 2,120 sqft
Price per Sqft $240
Subdivision Park South Station
MLS Listing ID 4129064
Sold Date 05/14/24
Style Transitional
Bedrooms 3
Full Baths 2
Half Baths 1
Construction Status Completed
HOA Fees $209/mo
HOA Y/N 1
Abv Grd Liv Area 2,120
Year Built 2014
Lot Size 3,528 Sqft
Acres 0.081
Lot Dimensions 29'X90'X52'X86'
Property Description
Must see highly desirable end unit townhome w/garage in Park South Station! The bright open foyer leads to a fabulous open-concept living area with spacious living room opening to dining area and kitchen and welcoming sunroom which flows out to the private fenced patio area. Main level also provides a dedicated office space. The kitchen is equipped with stainless steel appliances and granite countertops. Primary bedroom features an elegant tray ceiling, 2 large walk-in closets and en-suite bath. 2nd floor also provides two secondary bedrooms, a spacious hall bath and dedicated laundry room. Park South Station offers the security of a gated community, spectacular amenities with pool, clubhouse, fitness center, playground, and dog park in a prime location close to shopping, restaurants and an easy commute to Uptown! This home has been well maintained and is move-in ready!
Location
State NC
County Mecklenburg
Zoning MX-2
Interior
Interior Features Attic Stairs Pulldown
Heating Forced Air, Natural Gas
Cooling Central Air, Zoned
Flooring Carpet, Hardwood, Tile
Fireplaces Type Gas, Great Room
Fireplace true
Appliance Dishwasher, Disposal, Electric Water Heater, Exhaust Fan, Gas Cooktop, Plumbed For Ice Maker, Self Cleaning Oven
Laundry Electric Dryer Hookup, Laundry Room
Exterior
Exterior Feature In-Ground Irrigation, Lawn Maintenance
Garage Spaces 2.0
Fence Back Yard, Fenced
Community Features Clubhouse, Fitness Center, Gated, Outdoor Pool, Sidewalks, Street Lights
Utilities Available Cable Connected, Electricity Connected
Roof Type Shingle
Street Surface Concrete,Paved
Porch Patio
Garage true
Building
Lot Description End Unit
Foundation Slab
Sewer Public Sewer
Water Other - See Remarks
Architectural Style Transitional
Level or Stories Two
Structure Type Stone Veneer,Vinyl
New Construction false
Construction Status Completed
Schools
Elementary Schools Huntingtowne Farms
Middle Schools Carmel
High Schools South Mecklenburg
Others
Pets Allowed Yes
HOA Name CAMS
Senior Community false
Acceptable Financing Cash, Conventional, FHA, VA Loan
Listing Terms Cash, Conventional, FHA, VA Loan
Special Listing Condition None
Read Less Info
Want to know what your home might be worth? Contact us for a FREE valuation!

Our team is ready to help you sell your home for the highest possible price ASAP
© 2025 Listings courtesy of Canopy MLS as distributed by MLS GRID. All Rights Reserved.
Bought with Rory Cummins • EXP Realty LLC Ballantyne
GET MORE INFORMATION
Agent | License ID: 329531
5960 Fairview Rd Ste 400, Charlotte, NC, 28210, United States







