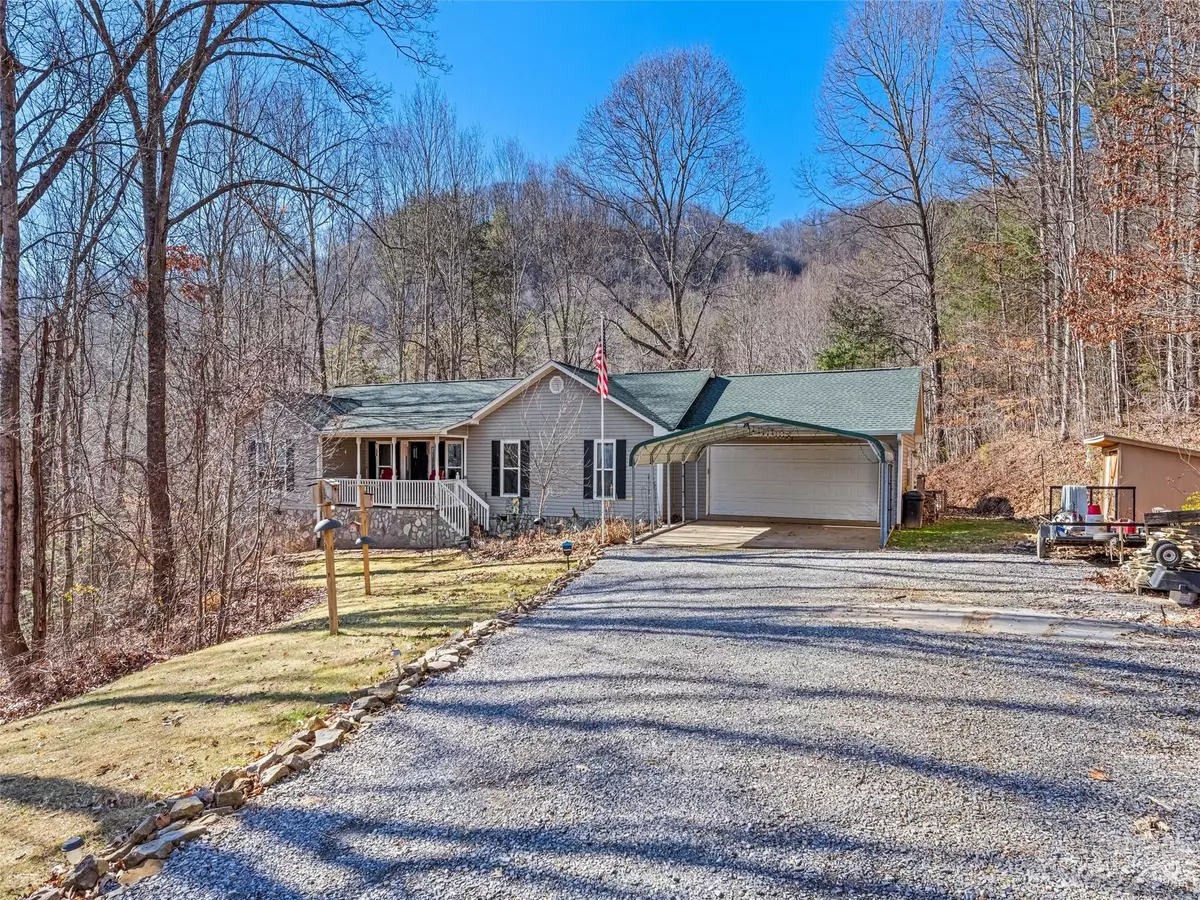$545,000
$570,000
4.4%For more information regarding the value of a property, please contact us for a free consultation.
3 Beds
2 Baths
2,128 SqFt
SOLD DATE : 05/13/2024
Key Details
Sold Price $545,000
Property Type Single Family Home
Sub Type Single Family Residence
Listing Status Sold
Purchase Type For Sale
Square Footage 2,128 sqft
Price per Sqft $256
Subdivision Pisgah View Estates
MLS Listing ID 4102618
Sold Date 05/13/24
Style Ranch
Bedrooms 3
Full Baths 2
HOA Fees $20/ann
HOA Y/N 1
Abv Grd Liv Area 2,128
Year Built 1998
Lot Size 1.530 Acres
Acres 1.53
Property Description
Privacy, Views and Room to Relax! Welcome to your Great Smoky Mountains, paradise. A formal entrance,
large living spaces, entertaining friendly great room, single level living, ample property
size and a custom wood stove for cold winter nights, make this an extraordinary place to live.
The primary ensuite is updated with custom antique barn wood floors, a custom built hickory double vanity and quartz counter. Guest bath is tastefully updated, as well. Kitchen is renovated with cherry cabinets, quartz countertops, bulk storage and a manual small appliance lift to reduce fatigue while entertaining or creating large
meals. The seller is offering a $1000 credit to the buyer for kitchen paint. No detail was spared in updating this home. New roof in 2021 and new windows 2023.
Location
State NC
County Haywood
Rooms
Main Level Bedrooms 3
Interior
Heating Heat Pump
Cooling Ceiling Fan(s), Central Air
Flooring Carpet, Vinyl, Wood
Fireplaces Type Wood Burning Stove
Fireplace false
Appliance Dishwasher, Disposal, Electric Cooktop, Electric Oven, Electric Water Heater, Refrigerator
Exterior
Garage Spaces 2.0
Fence Back Yard
Roof Type Shingle
Garage true
Building
Lot Description Level, Private, Wooded
Foundation Crawl Space
Sewer Septic Installed
Water Well
Architectural Style Ranch
Level or Stories One
Structure Type Vinyl
New Construction false
Schools
Elementary Schools Bethel
Middle Schools Bethel
High Schools Pisgah
Others
HOA Name Pisgah View Estates
Senior Community false
Acceptable Financing Cash, Conventional, FHA, USDA Loan, VA Loan
Listing Terms Cash, Conventional, FHA, USDA Loan, VA Loan
Special Listing Condition None
Read Less Info
Want to know what your home might be worth? Contact us for a FREE valuation!

Our team is ready to help you sell your home for the highest possible price ASAP
© 2025 Listings courtesy of Canopy MLS as distributed by MLS GRID. All Rights Reserved.
Bought with Alicia Hurst • Coldwell Banker Advantage
GET MORE INFORMATION
Agent | License ID: 329531
5960 Fairview Rd Ste 400, Charlotte, NC, 28210, United States







