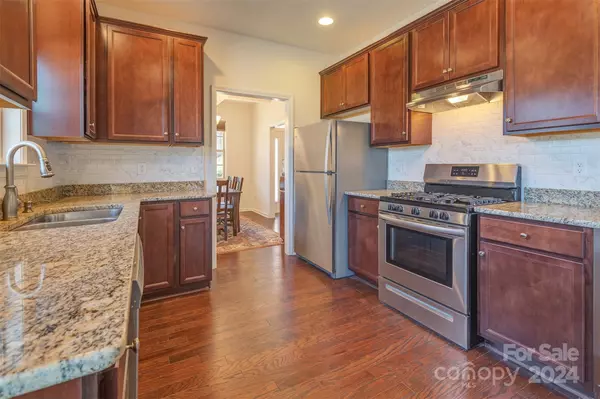$455,000
$464,900
2.1%For more information regarding the value of a property, please contact us for a free consultation.
3 Beds
2 Baths
1,620 SqFt
SOLD DATE : 05/10/2024
Key Details
Sold Price $455,000
Property Type Single Family Home
Sub Type Single Family Residence
Listing Status Sold
Purchase Type For Sale
Square Footage 1,620 sqft
Price per Sqft $280
Subdivision Maple Trace
MLS Listing ID 4120857
Sold Date 05/10/24
Style Arts and Crafts
Bedrooms 3
Full Baths 2
HOA Fees $32/ann
HOA Y/N 1
Abv Grd Liv Area 1,620
Year Built 2019
Lot Size 8,276 Sqft
Acres 0.19
Property Description
Looking for an amazing opportunity to live in a great neighborhood close to downtown Weaverville? This is it! Maple Trace is a quiet community nestled in the mountains about 3 miles from downtown Weaverville. Enjoy the beautiful views as you drive in and out AND from your front porch! This single level home is designed with 10' ceilings, a stunning architectural feature in the coffered ceiling in the dining room, a great primary bedroom with large bath and walk-in closet. Enjoy your mornings or evenings relaxing in the screened porch after you have made this home your own! Just under 1.5 miles from Reems Creek Golf Club, 3 miles from the shops and restaurants along Main St, the Nature Park in downtown Weaverville, and Lake Louise. Mins to the Blue Ridge Parkway and a short drive to DT Asheville. Ideally situated for enjoying all that WNC has to offer! Get out and enjoy, hike, fish, and attend all the festivals and events in Weaverville and the charming towns close by.
Location
State NC
County Buncombe
Zoning R-3
Rooms
Main Level Bedrooms 3
Interior
Interior Features Garden Tub, Open Floorplan, Pantry, Tray Ceiling(s), Walk-In Closet(s)
Heating Natural Gas
Cooling Central Air
Flooring Carpet, Hardwood, Tile
Fireplaces Type Family Room, Gas Vented
Fireplace true
Appliance Dishwasher, Disposal, Exhaust Hood, Gas Range, Refrigerator
Exterior
Garage Spaces 2.0
Roof Type Composition
Garage true
Building
Lot Description Corner Lot
Foundation Slab
Sewer Public Sewer
Water City
Architectural Style Arts and Crafts
Level or Stories One
Structure Type Vinyl,Other - See Remarks
New Construction false
Schools
Elementary Schools Unspecified
Middle Schools Unspecified
High Schools Unspecified
Others
HOA Name Guardian Property Services
Senior Community false
Acceptable Financing Cash, Conventional, FHA, USDA Loan, VA Loan
Listing Terms Cash, Conventional, FHA, USDA Loan, VA Loan
Special Listing Condition None
Read Less Info
Want to know what your home might be worth? Contact us for a FREE valuation!

Our team is ready to help you sell your home for the highest possible price ASAP
© 2025 Listings courtesy of Canopy MLS as distributed by MLS GRID. All Rights Reserved.
Bought with Janet Blake • Ivester Jackson Blackstream
GET MORE INFORMATION
Agent | License ID: 329531
5960 Fairview Rd Ste 400, Charlotte, NC, 28210, United States







