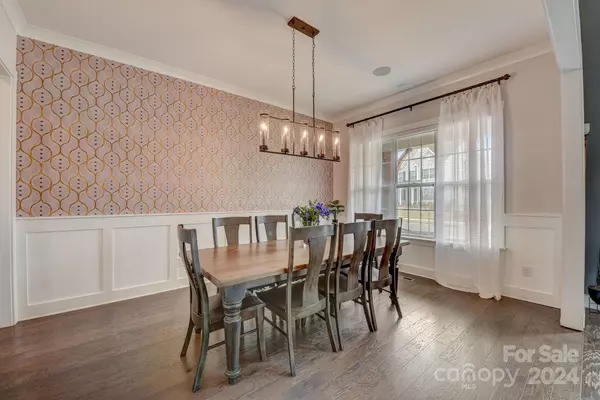$1,075,000
$994,000
8.1%For more information regarding the value of a property, please contact us for a free consultation.
5 Beds
5 Baths
3,947 SqFt
SOLD DATE : 05/13/2024
Key Details
Sold Price $1,075,000
Property Type Single Family Home
Sub Type Single Family Residence
Listing Status Sold
Purchase Type For Sale
Square Footage 3,947 sqft
Price per Sqft $272
Subdivision Walden
MLS Listing ID 4123385
Sold Date 05/13/24
Style Arts and Crafts
Bedrooms 5
Full Baths 4
Half Baths 1
HOA Fees $96/ann
HOA Y/N 1
Abv Grd Liv Area 3,947
Year Built 2020
Lot Size 0.480 Acres
Acres 0.48
Property Description
Home where elegance abounds flushed w/natural light throughout w/views of undisturbed wooded farmland & generous floorplan. Well-appointed features add to the beauty & functionality of this home w/custom cabinetry, closet space & wall millwork to create warm & tranquil living spaces. Open floorplan, dining area w/adjoining butler pantry, office space & kitchen/family area w/generous owner's suite includes spa-like bath, spacious junior suite w/ensuite, drop zone w/storage, laundry room, and 1/2 bath all on main level! Monogram chef's kitchen w/built-in oven & microwave combination, 6 burner stainless steel range & oven w/hood, 10' island and large walk-in pantry. Upper level boasts 3 bedrooms, one with an ensuite and walk-in closet; a shared bath and ample bonus room with surround sound completes the upper family retreat. Outside captivates as well; situated on .48 acre, seasonal blooms, 5-hole putt-putt course creates perfect place to relax. Your next home oasis awaits!
Location
State NC
County Mecklenburg
Zoning SFR
Rooms
Main Level Bedrooms 2
Interior
Interior Features Breakfast Bar, Central Vacuum, Drop Zone, Entrance Foyer, Garden Tub, Open Floorplan, Vaulted Ceiling(s), Walk-In Closet(s), Walk-In Pantry
Heating Central, Natural Gas
Cooling Central Air, Electric
Flooring Carpet, Tile, Wood
Fireplace true
Appliance Dishwasher, Disposal, Dryer, ENERGY STAR Qualified Refrigerator, Exhaust Hood, Gas Oven, Gas Range, Gas Water Heater, Microwave, Washer
Exterior
Exterior Feature Other - See Remarks
Garage Spaces 3.0
Fence Back Yard
Roof Type Shingle
Garage true
Building
Lot Description Private
Foundation Crawl Space
Builder Name JP Orleans
Sewer Public Sewer
Water City
Architectural Style Arts and Crafts
Level or Stories Two
Structure Type Brick Partial,Fiber Cement,Stone
New Construction false
Schools
Elementary Schools Huntersville
Middle Schools Bailey
High Schools William Amos Hough
Others
HOA Name Key Management
Senior Community false
Acceptable Financing Cash, Conventional, VA Loan
Listing Terms Cash, Conventional, VA Loan
Special Listing Condition None
Read Less Info
Want to know what your home might be worth? Contact us for a FREE valuation!

Our team is ready to help you sell your home for the highest possible price ASAP
© 2025 Listings courtesy of Canopy MLS as distributed by MLS GRID. All Rights Reserved.
Bought with Janell Snevel • Premier Sotheby's International Realty
GET MORE INFORMATION
Agent | License ID: 329531
5960 Fairview Rd Ste 400, Charlotte, NC, 28210, United States







