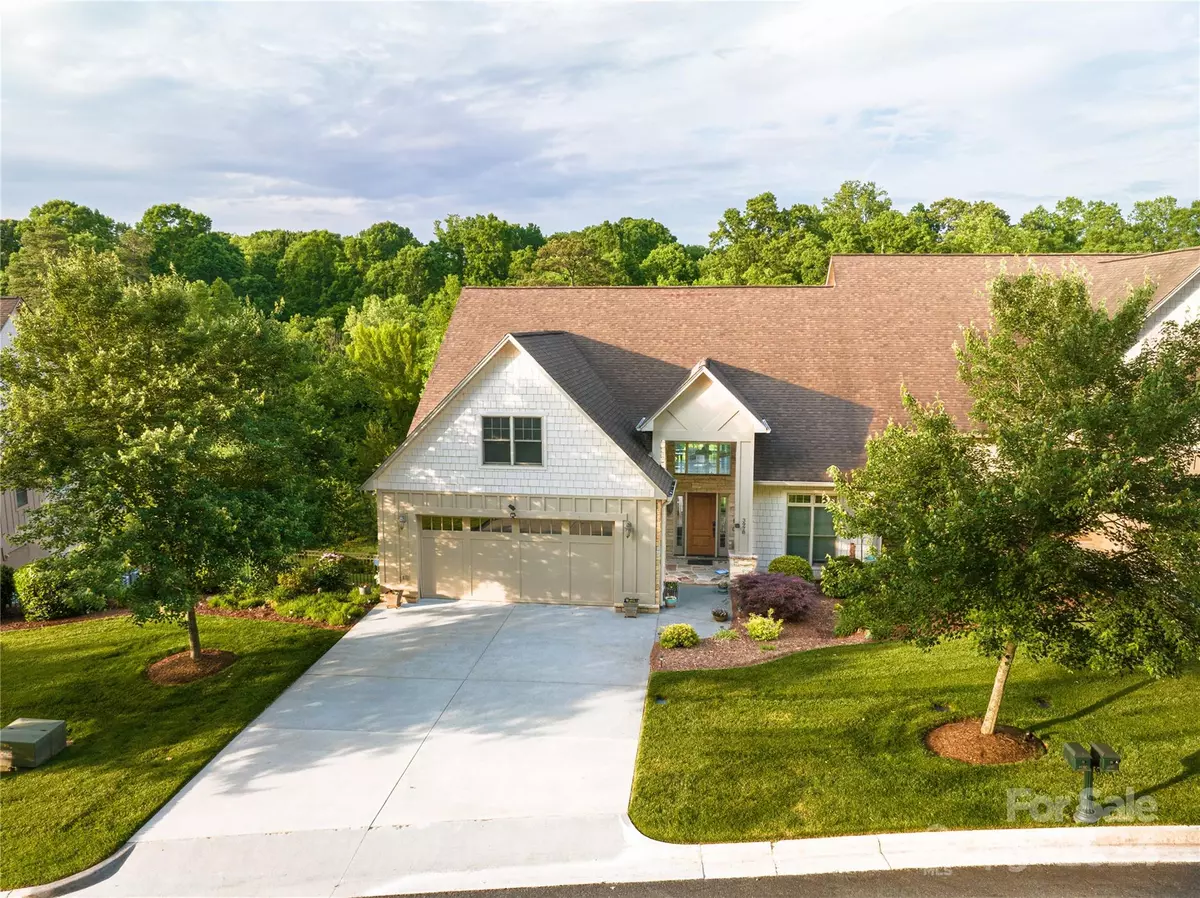$505,000
$515,000
1.9%For more information regarding the value of a property, please contact us for a free consultation.
4 Beds
4 Baths
3,647 SqFt
SOLD DATE : 05/09/2024
Key Details
Sold Price $505,000
Property Type Townhouse
Sub Type Townhouse
Listing Status Sold
Purchase Type For Sale
Square Footage 3,647 sqft
Price per Sqft $138
Subdivision Rock Barn
MLS Listing ID 4108371
Sold Date 05/09/24
Style Transitional
Bedrooms 4
Full Baths 3
Half Baths 1
HOA Fees $345/qua
HOA Y/N 1
Abv Grd Liv Area 1,900
Year Built 2008
Lot Size 3,920 Sqft
Acres 0.09
Property Description
Golf lovers? Tennis lovers? Or maybe just seeking a gorgeous resort type setting? This luxurious townhome is located in the exclusive golf resort community of Rock Barn Country Club & Spa in the Foothills of NC! Beautiful craftmanship, low maintenance & a feel of the mountains! Featuring high quality finishes & a wonderful open floor plan w/primary bedroom on main floor w/en-suite bathroom. A gourmet kitchen featuring stainless appliances, gracious cabinetry, bar seating & a dining area. Fabulous sunroom & multi-level decks. Main level office/guest bedroom. Lower level offers a den w/access to covered deck & porch, 2BR/2BA & craft/storage rooms. A new roof will be installed in the near future. Championship golf courses, European spa, sauna, salt caves, clubhouse, tennis facility, swimming pool, fitness center w/classes, & clubhouse. Approximately 45 minutes to Charlotte's airport. An easy drive to NC Mountains & Asheville. Membership to Rock Barn is not included.
Location
State NC
County Catawba
Building/Complex Name Laurels at Rock Barn
Zoning R-9A
Rooms
Basement Daylight, Exterior Entry, Finished, Interior Entry
Main Level Bedrooms 2
Interior
Interior Features Breakfast Bar, Cable Prewire, Open Floorplan, Pantry, Tray Ceiling(s), Vaulted Ceiling(s), Walk-In Closet(s)
Heating Heat Pump, Natural Gas
Cooling Ceiling Fan(s), Central Air
Flooring Carpet, Tile, Wood
Fireplaces Type Gas, Gas Log, Living Room
Fireplace false
Appliance Dishwasher, Disposal, Electric Water Heater, Exhaust Fan, Gas Range, Microwave, Refrigerator, Washer/Dryer
Exterior
Exterior Feature Lawn Maintenance
Garage Spaces 2.0
Community Features Clubhouse, Fitness Center, Gated, Golf, Outdoor Pool, Playground, Pond, Putting Green, Recreation Area, Sidewalks, Street Lights, Tennis Court(s)
Utilities Available Cable Available, Gas
Roof Type Shingle
Garage true
Building
Lot Description Cleared, Level, Private, Sloped, Wooded
Foundation Basement
Sewer Public Sewer
Water City
Architectural Style Transitional
Level or Stories One
Structure Type Hardboard Siding
New Construction false
Schools
Elementary Schools Shuford
Middle Schools Newton Conover
High Schools Newton Conover
Others
Senior Community false
Restrictions Deed,Subdivision
Acceptable Financing Cash, Conventional, FHA, VA Loan
Horse Property Equestrian Facilities
Listing Terms Cash, Conventional, FHA, VA Loan
Special Listing Condition None
Read Less Info
Want to know what your home might be worth? Contact us for a FREE valuation!

Our team is ready to help you sell your home for the highest possible price ASAP
© 2025 Listings courtesy of Canopy MLS as distributed by MLS GRID. All Rights Reserved.
Bought with Tamara Coley • RE/MAX A-Team
GET MORE INFORMATION
Agent | License ID: 329531
5960 Fairview Rd Ste 400, Charlotte, NC, 28210, United States


