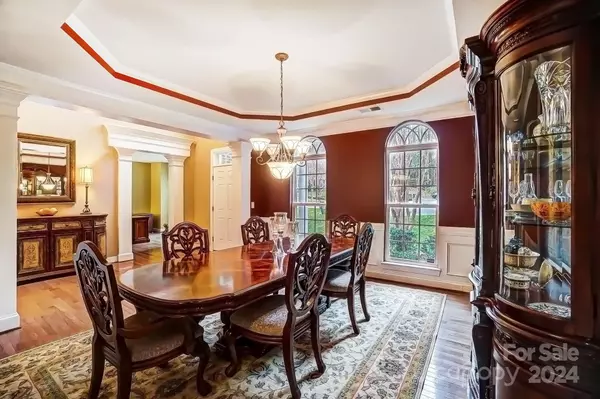$987,500
$999,000
1.2%For more information regarding the value of a property, please contact us for a free consultation.
6 Beds
6 Baths
6,166 SqFt
SOLD DATE : 04/30/2024
Key Details
Sold Price $987,500
Property Type Single Family Home
Sub Type Single Family Residence
Listing Status Sold
Purchase Type For Sale
Square Footage 6,166 sqft
Price per Sqft $160
Subdivision Stonewater
MLS Listing ID 4109769
Sold Date 04/30/24
Bedrooms 6
Full Baths 5
Half Baths 1
Construction Status Completed
HOA Fees $92/ann
HOA Y/N 1
Abv Grd Liv Area 4,451
Year Built 2006
Lot Size 1.150 Acres
Acres 1.15
Lot Dimensions 120X302X456X53X199
Property Description
Welcome to the LAKEFRONT COMMUNITY of Stonewater. As you enter the foyer of this 6 bed 5.5 bath home, you are greeted by the grandeur of the 2-story great room adorned with a coffered ceiling and large windows that bathe the interior in natural light. The open-concept kitchen features double ovens, gas stove, and butler's pantry. There is a dedicated office space, and a formal dining room for elegant gatherings. Retreat to the expansive primary bedroom with its own sitting area, dual closets, & ensuite bathroom with brand new granite counters. Peaceful back deck is enveloped with privacy trees. The finished basement is an entertainer's dream, complete with a bar, billiards area, and entertainment room. Don't miss the 3-car garage with epoxy floors. Nestled in a quiet cul-de-sac. HOA amenities include walking trails, pool, clubhouse, tennis courts, playgrounds, basketball courts, sand volleyball, and kayak launch area with lake access.
Location
State NC
County Gaston
Zoning R2
Body of Water Mountain Island Lake
Rooms
Basement Exterior Entry, Finished, Full, Interior Entry, Partially Finished, Storage Space, Walk-Out Access, Walk-Up Access
Main Level Bedrooms 2
Interior
Heating Heat Pump
Cooling Ceiling Fan(s), Heat Pump
Flooring Carpet, Tile, Vinyl, Wood
Fireplaces Type Gas Log, Great Room
Fireplace true
Appliance Convection Oven, Dishwasher, Disposal, Double Oven, Electric Oven, Gas Cooktop, Gas Water Heater, Microwave, Plumbed For Ice Maker, Refrigerator, Self Cleaning Oven, Wall Oven
Laundry Laundry Room, Main Level
Exterior
Exterior Feature In-Ground Irrigation
Garage Spaces 3.0
Community Features Clubhouse, Game Court, Lake Access, Outdoor Pool, Playground, Recreation Area, RV/Boat Storage, Sport Court, Street Lights, Tennis Court(s), Walking Trails
Utilities Available Cable Available
Waterfront Description Paddlesport Launch Site - Community
Roof Type Shingle
Street Surface Concrete,Paved
Porch Deck, Patio
Garage true
Building
Lot Description Cul-De-Sac, Private, Sloped, Wooded
Foundation Basement
Sewer Public Sewer
Water City
Level or Stories Three
Structure Type Brick Partial,Hardboard Siding
New Construction false
Construction Status Completed
Schools
Elementary Schools Pinewood Gaston
Middle Schools Stanley
High Schools East Gaston
Others
HOA Name Cedar Management
Senior Community false
Restrictions Architectural Review,Building,Livestock Restriction,Manufactured Home Not Allowed,Modular Not Allowed
Acceptable Financing Cash, Conventional
Listing Terms Cash, Conventional
Special Listing Condition None
Read Less Info
Want to know what your home might be worth? Contact us for a FREE valuation!

Our team is ready to help you sell your home for the highest possible price ASAP
© 2025 Listings courtesy of Canopy MLS as distributed by MLS GRID. All Rights Reserved.
Bought with Lara Murphy • EXP Realty LLC Mooresville
GET MORE INFORMATION
Agent | License ID: 329531
5960 Fairview Rd Ste 400, Charlotte, NC, 28210, United States







