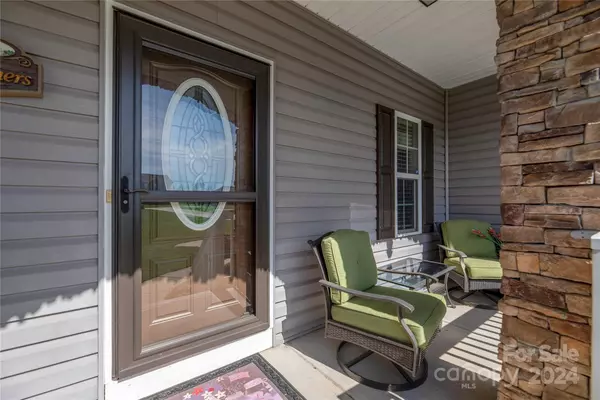$499,000
$499,000
For more information regarding the value of a property, please contact us for a free consultation.
3 Beds
3 Baths
2,330 SqFt
SOLD DATE : 04/26/2024
Key Details
Sold Price $499,000
Property Type Single Family Home
Sub Type Single Family Residence
Listing Status Sold
Purchase Type For Sale
Square Footage 2,330 sqft
Price per Sqft $214
Subdivision Wheatfield
MLS Listing ID 4119555
Sold Date 04/26/24
Bedrooms 3
Full Baths 3
Abv Grd Liv Area 2,330
Year Built 2013
Lot Size 0.620 Acres
Acres 0.62
Property Description
Come home to the peace and quiet of this quaint neighborhood w/ No HOA! Conveniently located near I-77, but away from the hustle and bustle. Upgrades Galore in this beautiful 3 bedroom, 3 bathroom, ranch home with a large bonus room and a fenced backyard! Open floorpan with a new sunroom and back deck! Primary bedroom w/tray ceilings, ensuite is spacious w/a large shower and tub, granite dual vanity. The owners thought of Everything when they built this home; arched doorways, granite countertops throughout, pocket doors, added storage, bathroom adjacent to the upstairs bonus room, walk in attic storage space, extra large front porch, natural stone out front and a natural stone fireplace, the list goes on! There is an RV parking space with 50amp hookup, a large finished 3 car garage as well as a new in-ground pool! This home is great for a quiet weekend at home or entertaining with all your friends. Extra tall Crawl space for easy access. Must see this lovely home to appreciate it!
Location
State NC
County Iredell
Zoning RA
Rooms
Main Level Bedrooms 3
Interior
Interior Features Attic Walk In, Open Floorplan, Split Bedroom, Storage, Tray Ceiling(s), Walk-In Closet(s)
Heating Heat Pump
Cooling Ceiling Fan(s), Heat Pump
Flooring Tile, Vinyl
Fireplaces Type Living Room
Fireplace true
Appliance Dishwasher, Disposal, Electric Range, Self Cleaning Oven
Laundry Laundry Room, Main Level
Exterior
Exterior Feature In Ground Pool
Garage Spaces 2.0
Fence Back Yard, Privacy
Roof Type Shingle
Street Surface Concrete,Paved
Porch Deck
Garage true
Building
Lot Description Cleared, Level
Foundation Crawl Space
Sewer Septic Installed
Water Community Well
Level or Stories 1 Story/F.R.O.G.
Structure Type Hardboard Siding
New Construction false
Schools
Elementary Schools Unspecified
Middle Schools Unspecified
High Schools Unspecified
Others
Senior Community false
Special Listing Condition None
Read Less Info
Want to know what your home might be worth? Contact us for a FREE valuation!

Our team is ready to help you sell your home for the highest possible price ASAP
© 2025 Listings courtesy of Canopy MLS as distributed by MLS GRID. All Rights Reserved.
Bought with Libby Allison • NextHome World Class
GET MORE INFORMATION
Agent | License ID: 329531
5960 Fairview Rd Ste 400, Charlotte, NC, 28210, United States







