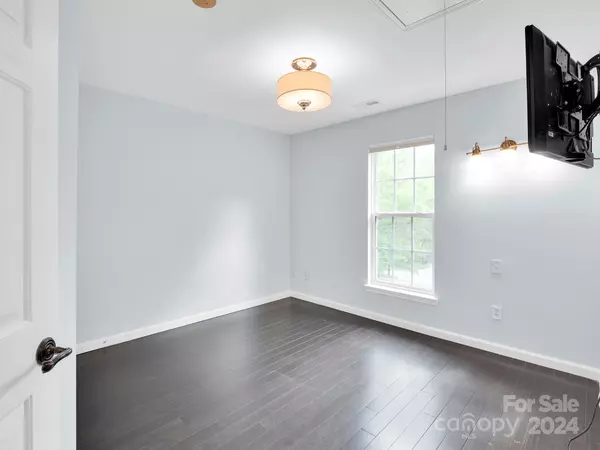$426,500
$425,000
0.4%For more information regarding the value of a property, please contact us for a free consultation.
3 Beds
3 Baths
1,807 SqFt
SOLD DATE : 04/26/2024
Key Details
Sold Price $426,500
Property Type Townhouse
Sub Type Townhouse
Listing Status Sold
Purchase Type For Sale
Square Footage 1,807 sqft
Price per Sqft $236
Subdivision Blakeney Greens
MLS Listing ID 4124981
Sold Date 04/26/24
Bedrooms 3
Full Baths 2
Half Baths 1
Construction Status Completed
HOA Fees $211/mo
HOA Y/N 1
Abv Grd Liv Area 1,807
Year Built 2004
Lot Size 2,613 Sqft
Acres 0.06
Property Description
Welcome to the charming and highly sought after BLAKENEY GREENS COMMUNITY. Just minutes to I-485.This well-maintained 3 bedroom, 2 1/2 bath home is move-in ready. Fresh new paint throughout the entire house. Hardwood floors in all rooms with tile in the bathrooms and laundry room. Large kitchen with island and granite countertop. A nice-size breakfast area with a raised eat-in bar. Living room includes fireplace with waynes molding. Second level includes primary bedroom with trey ceiling and large walk-in closet and two additional large bedrooms. Patio overlooks a wooded area and the Flat Branch Greenway that ties into Six Mile Creek. New roof within last 3 years. Washer, dryer and refrigerator convey. Just minutes away from Blakeney Shopping Center and Stonecrest Shopping Center with an abundance of restaurants, shopping and entertainment.
Location
State NC
County Mecklenburg
Zoning MX2INNOV
Interior
Interior Features Attic Other, Breakfast Bar, Cable Prewire, Kitchen Island, Open Floorplan, Walk-In Closet(s)
Heating Forced Air, Natural Gas
Cooling Ceiling Fan(s), Central Air
Appliance Dishwasher, Disposal, Gas Cooktop, Gas Oven, Plumbed For Ice Maker, Refrigerator, Self Cleaning Oven, Washer/Dryer
Laundry Electric Dryer Hookup, Laundry Room, Main Level, Washer Hookup
Exterior
Exterior Feature Lawn Maintenance
Garage Spaces 1.0
Community Features Clubhouse, Outdoor Pool, Recreation Area
Utilities Available Electricity Connected, Gas
Street Surface Concrete,Paved
Garage true
Building
Foundation Slab
Sewer Public Sewer
Water City
Level or Stories Two
Structure Type Brick Partial,Vinyl
New Construction false
Construction Status Completed
Schools
Elementary Schools Unspecified
Middle Schools Unspecified
High Schools Unspecified
Others
Pets Allowed Yes
HOA Name Kusick
Senior Community false
Acceptable Financing Cash, Conventional, FHA, VA Loan
Listing Terms Cash, Conventional, FHA, VA Loan
Special Listing Condition None
Read Less Info
Want to know what your home might be worth? Contact us for a FREE valuation!

Our team is ready to help you sell your home for the highest possible price ASAP
© 2025 Listings courtesy of Canopy MLS as distributed by MLS GRID. All Rights Reserved.
Bought with Raghu Kukunoor • Red Bricks Realty LLC
GET MORE INFORMATION
Agent | License ID: 329531
5960 Fairview Rd Ste 400, Charlotte, NC, 28210, United States







