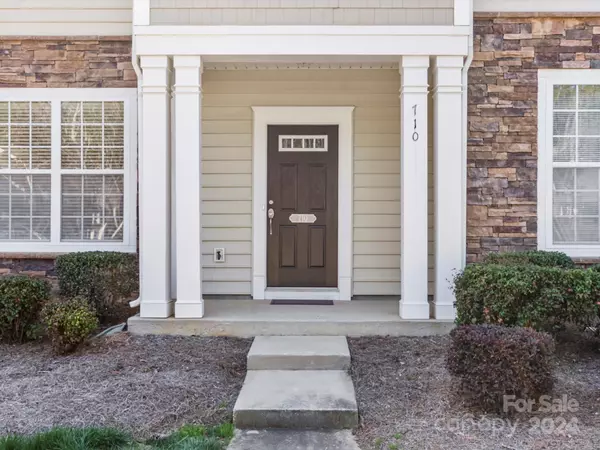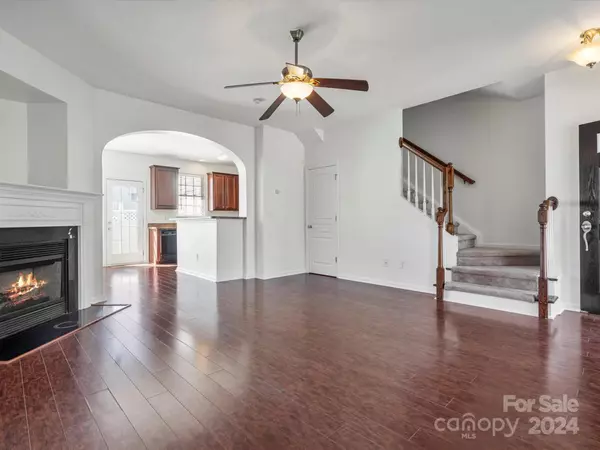$266,000
$265,000
0.4%For more information regarding the value of a property, please contact us for a free consultation.
3 Beds
3 Baths
1,326 SqFt
SOLD DATE : 04/25/2024
Key Details
Sold Price $266,000
Property Type Townhouse
Sub Type Townhouse
Listing Status Sold
Purchase Type For Sale
Square Footage 1,326 sqft
Price per Sqft $200
Subdivision Ridge Pointe
MLS Listing ID 4118381
Sold Date 04/25/24
Bedrooms 3
Full Baths 2
Half Baths 1
HOA Fees $140/mo
HOA Y/N 1
Abv Grd Liv Area 1,326
Year Built 2005
Lot Size 1,306 Sqft
Acres 0.03
Property Description
This townhome in the wonderful community of Ridge Pointe is ready for its new owners! Freshly painted throughout. Open floorplan on the main level. Gas fire place in living room. Dining area open to breakfast bar in kitchen. Pantry in kitchen as well for more storage! Upstairs holds the primary bedroom and bath, two additional bedrooms with second full bath. Laundry closet located upstairs with stackable washer/dryer to be conveyed. Private patio outside in enclosed by privacy fencing. Storage closet in back as well. Assigned parking spaces are right out front with multiple visitor parking spaces close. The community is nice with mature trees, walking trails with dog trash cans spotted throughout, play ground, and outdoor pool. Pond with benches set for relaxing. The townhomes are part of the Ridge Pointe neighborhood. AC is 2018, roof 2019.
Location
State SC
County York
Building/Complex Name Ridge Pointe
Zoning MF-15
Interior
Interior Features Attic Stairs Pulldown, Breakfast Bar, Cable Prewire, Pantry, Walk-In Closet(s)
Heating Electric
Cooling Central Air, Electric
Flooring Carpet, Laminate, Vinyl
Fireplaces Type Gas, Living Room
Fireplace true
Appliance Dishwasher, Electric Oven, Electric Range, Gas Water Heater, Microwave, Refrigerator, Washer/Dryer
Exterior
Exterior Feature Storage
Fence Fenced, Privacy
Community Features Outdoor Pool, Playground, Pond, Walking Trails
Utilities Available Cable Available, Gas
Garage false
Building
Foundation Slab
Sewer Public Sewer
Water City
Level or Stories Two
Structure Type Stone Veneer,Vinyl
New Construction false
Schools
Elementary Schools Old Pointe
Middle Schools Rawlinson Road
High Schools Northwestern
Others
HOA Name Kuester Mgmt Group
Senior Community false
Restrictions Subdivision
Acceptable Financing Cash, Conventional, FHA, VA Loan
Listing Terms Cash, Conventional, FHA, VA Loan
Special Listing Condition None
Read Less Info
Want to know what your home might be worth? Contact us for a FREE valuation!

Our team is ready to help you sell your home for the highest possible price ASAP
© 2025 Listings courtesy of Canopy MLS as distributed by MLS GRID. All Rights Reserved.
Bought with Ashley Rinehart • Rinehart Realty Corporation
GET MORE INFORMATION
Agent | License ID: 329531
5960 Fairview Rd Ste 400, Charlotte, NC, 28210, United States







