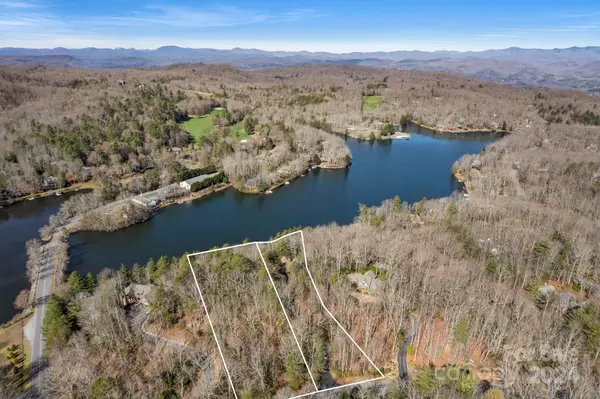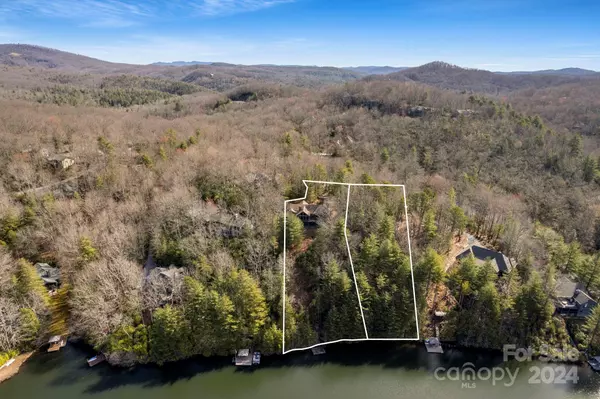$900,000
$950,000
5.3%For more information regarding the value of a property, please contact us for a free consultation.
4 Beds
3 Baths
3,920 SqFt
SOLD DATE : 04/25/2024
Key Details
Sold Price $900,000
Property Type Single Family Home
Sub Type Single Family Residence
Listing Status Sold
Purchase Type For Sale
Square Footage 3,920 sqft
Price per Sqft $229
Subdivision Connestee Falls
MLS Listing ID 4119215
Sold Date 04/25/24
Style Arts and Crafts
Bedrooms 4
Full Baths 3
HOA Fees $327/ann
HOA Y/N 1
Abv Grd Liv Area 2,644
Year Built 1993
Lot Size 1.010 Acres
Acres 1.01
Property Description
Spacious home on Lake Atagahi with great year-round lake views. Main level living includes split floor plan with open kitchen and dining area overlooking the lake. All bedrooms are large with vaulted ceilings. Large screened in porch is perfect for entertaining and taking in nature. Large 2 car garage and laundry on main level. The lower level offers an expansive billiard room, full bath, bedroom & bonus room. Great workshop with tons of storage. There is a powered tram for easy access to the dock and waterfront. The next-door lot will be offered to the buyer of the house for $175,000. Separate transaction. Contact listing agent with any questions. Connestee Falls has 4 lakes, Golf course, Hiking trails, Heated pool, Clubhouse, Wellness center, many social clubs. $13,000 paid by buyer at closing to CFPOA one-time Amenity fee.
Location
State NC
County Transylvania
Zoning None
Body of Water Lake Atagahi
Rooms
Basement Partially Finished
Main Level Bedrooms 3
Interior
Interior Features Breakfast Bar, Garden Tub, Kitchen Island, Split Bedroom, Vaulted Ceiling(s), Walk-In Closet(s)
Heating Electric
Cooling Central Air
Flooring Carpet, Wood
Fireplaces Type Gas Starter
Fireplace true
Appliance Dishwasher, Dryer, Electric Oven, Electric Water Heater, Microwave, Refrigerator, Washer
Laundry Main Level
Exterior
Garage Spaces 2.0
Community Features Clubhouse, Dog Park, Fitness Center, Game Court, Gated, Golf, Lake Access, Outdoor Pool, Tennis Court(s), Walking Trails
Utilities Available Cable Connected, Electricity Connected, Underground Utilities
Waterfront Description Beach - Public,Dock
View Water, Year Round
Roof Type Shingle
Street Surface Gravel,Paved
Porch Screened
Garage true
Building
Lot Description Views, Waterfront
Foundation Basement
Sewer Septic Installed
Water Community Well
Architectural Style Arts and Crafts
Level or Stories One
Structure Type Wood
New Construction false
Schools
Elementary Schools Brevard
Middle Schools Brevard
High Schools Brevard
Others
HOA Name CFPOA
Senior Community false
Restrictions Architectural Review
Acceptable Financing Cash, Conventional
Listing Terms Cash, Conventional
Special Listing Condition None
Read Less Info
Want to know what your home might be worth? Contact us for a FREE valuation!

Our team is ready to help you sell your home for the highest possible price ASAP
© 2025 Listings courtesy of Canopy MLS as distributed by MLS GRID. All Rights Reserved.
Bought with Al Strickland • RE/MAX Land of the Waterfalls
GET MORE INFORMATION
Agent | License ID: 329531
5960 Fairview Rd Ste 400, Charlotte, NC, 28210, United States







