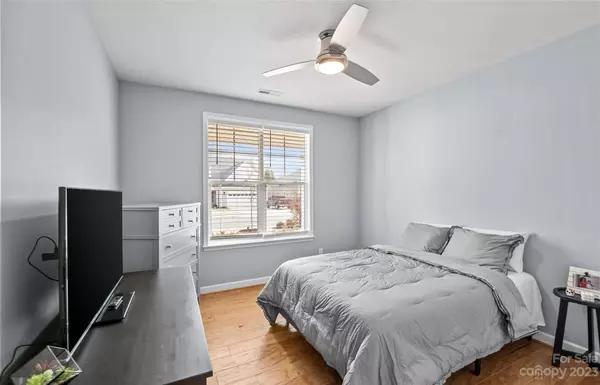$665,000
$675,000
1.5%For more information regarding the value of a property, please contact us for a free consultation.
3 Beds
3 Baths
3,193 SqFt
SOLD DATE : 04/16/2024
Key Details
Sold Price $665,000
Property Type Single Family Home
Sub Type Single Family Residence
Listing Status Sold
Purchase Type For Sale
Square Footage 3,193 sqft
Price per Sqft $208
Subdivision Kensley
MLS Listing ID 4093968
Sold Date 04/16/24
Bedrooms 3
Full Baths 3
HOA Fees $41/ann
HOA Y/N 1
Abv Grd Liv Area 3,193
Year Built 2020
Lot Size 0.280 Acres
Acres 0.28
Property Description
What better way to ring in the New Year than making this gorgeous custom Home yours! Step onto the covered front porch and into the Foyer where french doors lead to the private office. Large open living area connects the Kitchen, Family Room, and Dining Area with hardwood flooring all throughout the main level. Bright Kitchen has every upgrade you could ask for including a huge island and a plethora of cabinets and countertop space. Family Room features built-ins, fireplace, and custom windows allowing ample natural light in. Make the living area even bigger with the multi-slide patio doors that connect the screened back porch. Main level Primary Bedroom with its own spa-like Bathroom and oversized walk-in closet. Two more guest bedrooms with one on the main level and another upstairs. Upstairs also features a spacious flex/bonus room & storage space. One of the biggest highlights is the backyard oasis with the heated saltwater pool, landscape lighting, private fenced yard, and more!
Location
State NC
County Cabarrus
Zoning RM-2
Rooms
Guest Accommodations None
Main Level Bedrooms 2
Interior
Interior Features Attic Walk In, Breakfast Bar, Built-in Features, Cable Prewire, Entrance Foyer, Kitchen Island, Open Floorplan, Pantry, Split Bedroom, Tray Ceiling(s), Walk-In Closet(s), Walk-In Pantry, Wet Bar
Heating Central, Forced Air
Cooling Central Air
Flooring Carpet, Tile, Wood
Fireplaces Type Family Room
Fireplace true
Appliance Bar Fridge, Dishwasher, Double Oven, Dryer, Gas Oven, Gas Range, Microwave, Tankless Water Heater, Wall Oven
Laundry Laundry Room, Main Level
Exterior
Exterior Feature In Ground Pool
Garage Spaces 2.0
Fence Back Yard, Fenced, Full
Community Features None
Utilities Available Electricity Connected, Gas
Roof Type Shingle
Street Surface Concrete,Paved
Accessibility Two or More Access Exits
Porch Covered, Front Porch, Rear Porch, Screened
Garage true
Building
Lot Description Cleared, Level, Private
Foundation Slab
Sewer Public Sewer
Water City
Level or Stories One and One Half
Structure Type Hardboard Siding
New Construction false
Schools
Elementary Schools Unspecified
Middle Schools Unspecified
High Schools Unspecified
Others
Senior Community false
Acceptable Financing Cash, Conventional
Horse Property None
Listing Terms Cash, Conventional
Special Listing Condition None
Read Less Info
Want to know what your home might be worth? Contact us for a FREE valuation!

Our team is ready to help you sell your home for the highest possible price ASAP
© 2025 Listings courtesy of Canopy MLS as distributed by MLS GRID. All Rights Reserved.
Bought with Michelle Mercado • EXP Realty LLC
GET MORE INFORMATION
Agent | License ID: 329531
5960 Fairview Rd Ste 400, Charlotte, NC, 28210, United States







