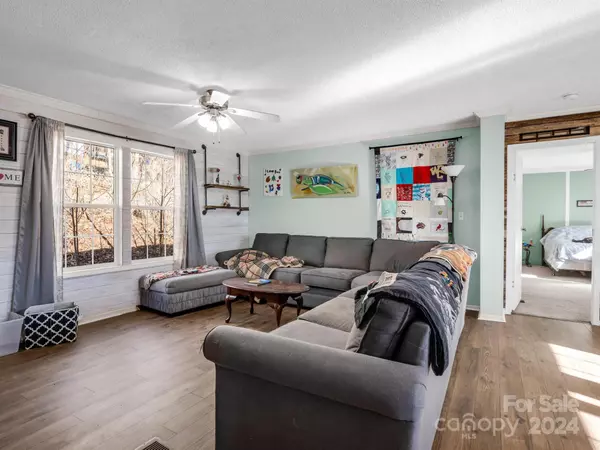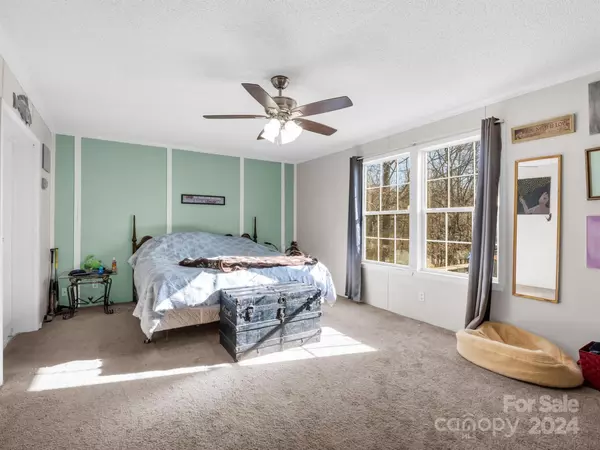$275,000
$275,000
For more information regarding the value of a property, please contact us for a free consultation.
3 Beds
2 Baths
2,096 SqFt
SOLD DATE : 04/12/2024
Key Details
Sold Price $275,000
Property Type Single Family Home
Sub Type Single Family Residence
Listing Status Sold
Purchase Type For Sale
Square Footage 2,096 sqft
Price per Sqft $131
Subdivision Ridgedale
MLS Listing ID 4107658
Sold Date 04/12/24
Bedrooms 3
Full Baths 2
Abv Grd Liv Area 2,096
Year Built 2005
Lot Size 0.370 Acres
Acres 0.37
Property Description
Welcome home to almost 2,100 square feet of affordable living in Buncombe County! Situated in a tranquil setting at the end of a cul-de-sac, this property boasts rustic modern ambiance throughout the entire dwelling. Upon entering, guests are greeted by a custom wood wall, complemented by shiplap walls in the main living area. The open floor plan facilitates a spacious layout, accentuated by an abundance of natural light, enhanced by new flooring and newer lighting fixtures. The addition of a wood-burning stove and a brand-new heat pump further contributes to the cozy atmosphere. The sizable kitchen is equipped with upgraded sheetrock and offers ample space for culinary endeavors. Aside from the three spacious bedrooms, you also have an office (with high-speed internet). The primary bedroom includes a large walk-in closet and primary bath featuring a garden tub. Outdoor living is equally inviting, with a great space for enjoying the winter mountain views. (Check out the 3D Tour!)
Location
State NC
County Buncombe
Zoning OU
Rooms
Main Level Bedrooms 3
Interior
Interior Features Breakfast Bar, Open Floorplan, Pantry, Split Bedroom, Walk-In Closet(s)
Heating Heat Pump
Cooling Central Air, Electric, Heat Pump
Flooring Carpet, Linoleum, Vinyl
Fireplaces Type Wood Burning, Wood Burning Stove
Appliance Dishwasher, Electric Oven, Electric Range, Electric Water Heater, Refrigerator
Exterior
Exterior Feature Fire Pit
Utilities Available Electricity Connected
Waterfront Description None
Roof Type Shingle
Garage false
Building
Lot Description Cleared, Hilly, Level, Sloped
Foundation Crawl Space
Sewer Septic Installed
Water Community Well
Level or Stories One
Structure Type Vinyl
New Construction false
Schools
Elementary Schools Candler/Enka
Middle Schools Enka
High Schools Enka
Others
Senior Community false
Restrictions No Representation
Acceptable Financing Cash, Conventional, FHA, USDA Loan, VA Loan
Horse Property None
Listing Terms Cash, Conventional, FHA, USDA Loan, VA Loan
Special Listing Condition None
Read Less Info
Want to know what your home might be worth? Contact us for a FREE valuation!

Our team is ready to help you sell your home for the highest possible price ASAP
© 2025 Listings courtesy of Canopy MLS as distributed by MLS GRID. All Rights Reserved.
Bought with Rosa Aguirre • Keller Williams Realty Mountain Partners
GET MORE INFORMATION
Agent | License ID: 329531
5960 Fairview Rd Ste 400, Charlotte, NC, 28210, United States







