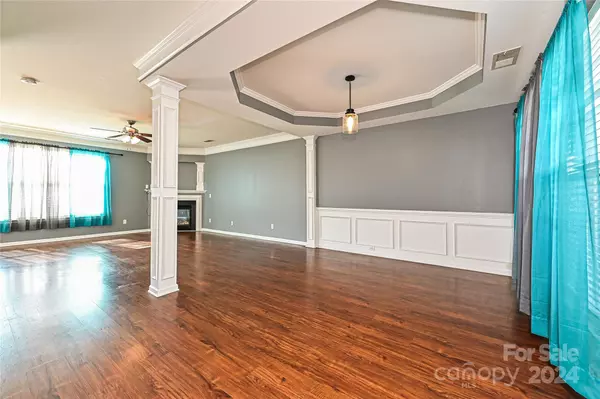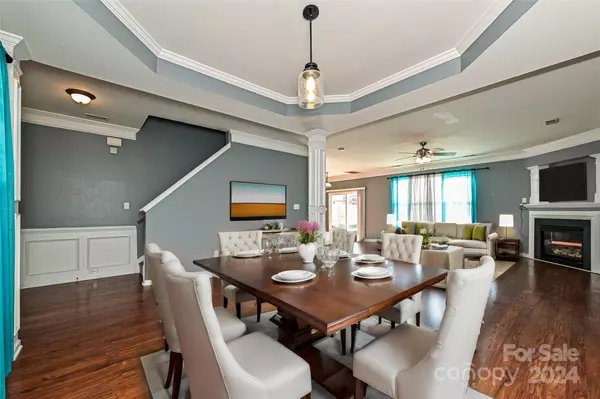$390,000
$390,000
For more information regarding the value of a property, please contact us for a free consultation.
3 Beds
3 Baths
2,118 SqFt
SOLD DATE : 04/12/2024
Key Details
Sold Price $390,000
Property Type Single Family Home
Sub Type Single Family Residence
Listing Status Sold
Purchase Type For Sale
Square Footage 2,118 sqft
Price per Sqft $184
Subdivision Mintworth Village
MLS Listing ID 4110881
Sold Date 04/12/24
Style Transitional
Bedrooms 3
Full Baths 2
Half Baths 1
HOA Fees $13/ann
HOA Y/N 1
Abv Grd Liv Area 2,118
Year Built 2007
Lot Size 5,227 Sqft
Acres 0.12
Lot Dimensions 32x102x76x99
Property Description
Welcome to Mintworth Village where you are less than 1 minute drive to a grocery store, shops & restaurants, how fun its that! While located in Charlotte it is right next to Matthews & Mint Hill & all they have to offer. About 1 mile away from Idlewild Road Park with trail, baseball fields, playground and picnic areas.
This home has an open floor plan with kitchen, large kitchen dining area, dining room, great room and power room on main. Upstairs you'll find a primary suite and bath with double sinks, garden tub, separate shower and large walkin closet. 2 guest rooms plus large loft area complete the 2nd level. Step out back for a private backyard. New carpet just installed and New Range.
Whether you work from home or need to commute the location is perfect.
Location
State NC
County Mecklenburg
Zoning R8CD
Interior
Interior Features Attic Other, Cable Prewire, Garden Tub, Kitchen Island, Open Floorplan, Tray Ceiling(s), Walk-In Closet(s)
Heating Electric, Forced Air, Heat Pump
Cooling Ceiling Fan(s), Central Air
Flooring Carpet, Vinyl, Vinyl
Fireplaces Type Great Room
Fireplace true
Appliance Dishwasher, Disposal, Electric Range, Electric Water Heater, Microwave, Plumbed For Ice Maker, Refrigerator
Exterior
Garage Spaces 2.0
Fence Back Yard, Fenced, Partial, Wood
Community Features Sidewalks
Utilities Available Cable Available, Electricity Connected, Gas, Underground Utilities, Wired Internet Available
Roof Type Shingle
Garage true
Building
Lot Description Level, Rolling Slope
Foundation Slab
Builder Name Eastwood Homes
Sewer Public Sewer
Water City
Architectural Style Transitional
Level or Stories Two
Structure Type Stone Veneer,Vinyl
New Construction false
Schools
Elementary Schools Piney Grove
Middle Schools Mint Hill
High Schools Butler
Others
HOA Name Julia Maarcus LLC
Senior Community false
Restrictions Architectural Review,Subdivision
Acceptable Financing Cash, Conventional, FHA, VA Loan
Horse Property None
Listing Terms Cash, Conventional, FHA, VA Loan
Special Listing Condition None
Read Less Info
Want to know what your home might be worth? Contact us for a FREE valuation!

Our team is ready to help you sell your home for the highest possible price ASAP
© 2025 Listings courtesy of Canopy MLS as distributed by MLS GRID. All Rights Reserved.
Bought with Evona Cholewa • Coldwell Banker Realty
GET MORE INFORMATION
Agent | License ID: 329531
5960 Fairview Rd Ste 400, Charlotte, NC, 28210, United States







