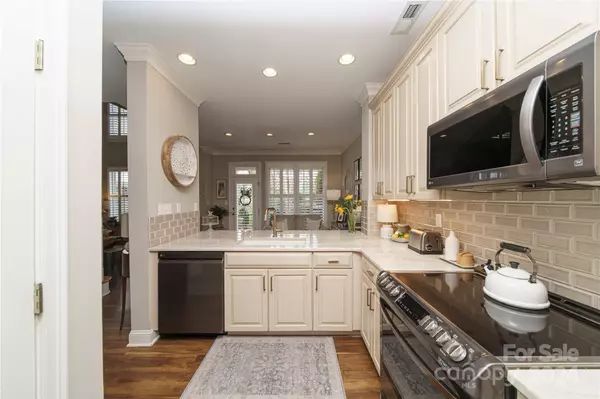$330,000
$338,000
2.4%For more information regarding the value of a property, please contact us for a free consultation.
3 Beds
3 Baths
1,640 SqFt
SOLD DATE : 04/12/2024
Key Details
Sold Price $330,000
Property Type Townhouse
Sub Type Townhouse
Listing Status Sold
Purchase Type For Sale
Square Footage 1,640 sqft
Price per Sqft $201
Subdivision The Greens At Crescent
MLS Listing ID 4120344
Sold Date 04/12/24
Style Traditional
Bedrooms 3
Full Baths 2
Half Baths 1
HOA Fees $68/ann
HOA Y/N 1
Abv Grd Liv Area 1,640
Year Built 1999
Lot Size 2,178 Sqft
Acres 0.05
Property Description
The Greens at The Crescent is Salisbury's premier Townhome community. These units rarely come to the market and this home is move-in stunning! Enjoy your expanded Patio for entertaining or, the privacy of 2 sitting porches. There is a Clubhouse, pool, and tennis courts for your pleasure. The Golf Course is available and offers a beautiful setting. There is a spacious one car garage ample storage. Restrictive Covenants for The Crescent and The Greens at Crescent are available. Rowan County Book 858 Page 0166. Move quickly, as this will not last too long!
Location
State NC
County Rowan
Zoning Res
Rooms
Guest Accommodations None
Interior
Interior Features Attic Stairs Pulldown
Heating Natural Gas
Cooling Central Air
Flooring Carpet, Vinyl
Fireplaces Type Gas Log, Living Room
Fireplace true
Appliance Dishwasher, Dryer, Electric Range, Refrigerator
Laundry Laundry Room, Upper Level
Exterior
Exterior Feature In-Ground Irrigation, Lawn Maintenance
Garage Spaces 1.0
Community Features Clubhouse, Golf, Outdoor Pool, Tennis Court(s)
Utilities Available Cable Available, Cable Connected, Electricity Connected, Fiber Optics, Gas, Underground Power Lines, Underground Utilities
Waterfront Description None
Roof Type Shingle
Street Surface Paved
Porch Covered, Front Porch, Patio, Rear Porch
Garage true
Building
Lot Description Green Area, Level, Wooded
Foundation Slab
Sewer Public Sewer
Water City
Architectural Style Traditional
Level or Stories Two
Structure Type Hardboard Siding,Stone Veneer
New Construction false
Schools
Elementary Schools Unspecified
Middle Schools Unspecified
High Schools Unspecified
Others
Pets Allowed Yes
HOA Name Octavian
Senior Community false
Restrictions Architectural Review,Building
Acceptable Financing Cash, Conventional
Listing Terms Cash, Conventional
Special Listing Condition None
Read Less Info
Want to know what your home might be worth? Contact us for a FREE valuation!

Our team is ready to help you sell your home for the highest possible price ASAP
© 2025 Listings courtesy of Canopy MLS as distributed by MLS GRID. All Rights Reserved.
Bought with Keith Knight • Wallace Realty
GET MORE INFORMATION
Agent | License ID: 329531
5960 Fairview Rd Ste 400, Charlotte, NC, 28210, United States







