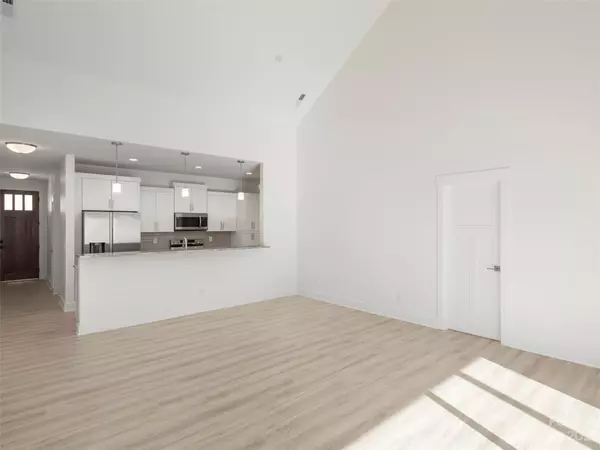$470,000
$475,000
1.1%For more information regarding the value of a property, please contact us for a free consultation.
3 Beds
2 Baths
1,419 SqFt
SOLD DATE : 04/11/2024
Key Details
Sold Price $470,000
Property Type Townhouse
Sub Type Townhouse
Listing Status Sold
Purchase Type For Sale
Square Footage 1,419 sqft
Price per Sqft $331
Subdivision Laurelwood Village
MLS Listing ID 4102108
Sold Date 04/11/24
Bedrooms 3
Full Baths 2
Construction Status Completed
HOA Fees $150/mo
HOA Y/N 1
Abv Grd Liv Area 1,419
Year Built 2023
Lot Size 1,742 Sqft
Acres 0.04
Property Description
Location, location, location! Check out this brand new modern craftsman townhome community, located just 5 min from Biltmore Park. This 3 bed/2 bath unit is
fully complete and move-in ready! It features an open floor plan with wood flooring throughout, tile baths, granite countertops, vaulted ceilings, stainless steel
appliances, soft close cabinets, screened back patio, extended 1 car garage and a dedicated laundry room all on one level. There will only be 28 units total in this desirable "lock & leave"
community, which also includes lawn maintenance and pool/clubhouse access. Don't miss out on your opportunity to own a brand new townhome in a super
convenient location!
Location
State NC
County Buncombe
Zoning R-1
Rooms
Main Level Bedrooms 3
Interior
Interior Features Attic Stairs Pulldown, Open Floorplan, Storage, Vaulted Ceiling(s), Walk-In Closet(s)
Heating Heat Pump
Cooling Heat Pump
Flooring Hardwood, Tile
Fireplace false
Appliance Dishwasher, Electric Oven, Electric Range, Refrigerator
Laundry Electric Dryer Hookup, Laundry Closet, Washer Hookup
Exterior
Exterior Feature Lawn Maintenance, In Ground Pool, Other - See Remarks
Garage Spaces 1.0
Community Features Clubhouse, Outdoor Pool, Picnic Area, Street Lights, Other
Utilities Available Cable Available, Fiber Optics
View Long Range
Street Surface Concrete,Paved
Porch Covered, Patio
Garage true
Building
Lot Description Level
Foundation Slab
Sewer Public Sewer
Water City
Level or Stories One
Structure Type Fiber Cement,Stone
New Construction true
Construction Status Completed
Schools
Elementary Schools Avery'S Creek/Koontz
Middle Schools Valley Springs
High Schools T.C. Roberson
Others
Pets Allowed Conditional
HOA Name Laurelwood Village HOA
Senior Community false
Acceptable Financing Cash, Conventional
Listing Terms Cash, Conventional
Special Listing Condition None
Read Less Info
Want to know what your home might be worth? Contact us for a FREE valuation!

Our team is ready to help you sell your home for the highest possible price ASAP
© 2025 Listings courtesy of Canopy MLS as distributed by MLS GRID. All Rights Reserved.
Bought with Dena Manos • Century 21 Connected
GET MORE INFORMATION
Agent | License ID: 329531
5960 Fairview Rd Ste 400, Charlotte, NC, 28210, United States







