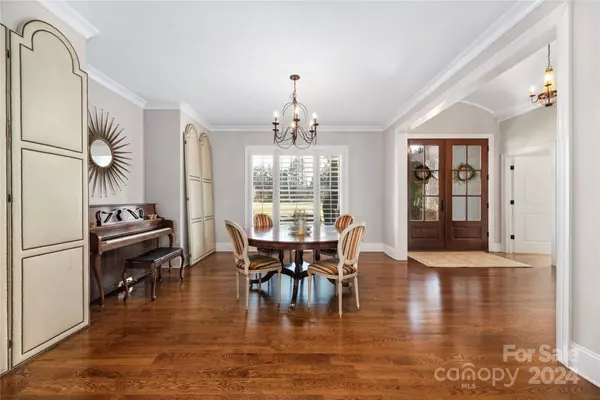$1,475,000
$1,500,000
1.7%For more information regarding the value of a property, please contact us for a free consultation.
4 Beds
4 Baths
4,285 SqFt
SOLD DATE : 04/08/2024
Key Details
Sold Price $1,475,000
Property Type Single Family Home
Sub Type Single Family Residence
Listing Status Sold
Purchase Type For Sale
Square Footage 4,285 sqft
Price per Sqft $344
MLS Listing ID 4108216
Sold Date 04/08/24
Style Transitional
Bedrooms 4
Full Baths 4
Construction Status Completed
Abv Grd Liv Area 4,285
Year Built 2014
Lot Size 1.250 Acres
Acres 1.25
Property Description
“Some kind of wonderful” are the words that come to mind as you enter this peaceful country living estate. Situated on over an acre, the wide front porch greets you as you step inside the spacious foyer into the open design w/primary bdrm down. You'll notice the refined architectural details of rounded corners, crafted accent ceilings and plentiful windows nestled in custom window treatments and plantation shutters. The chef's kitchen includes a Thermador range, microwave drawer and pantry w/water and electricity access to discreetly house appliances and provide your very own coffee bar. This R. Morgan Homes custom build will impress the most selective buyer w/quality of craftsmanship and exquisite details. Back staircase leads to 2 bedrooms w/jack & jill bath, plus bonus w/ensuite bath. Delight in lounging on the back screened porch, sun shelf of the 38'x18' saltwater pool w/waterfall, fountains, and colored led lights, or relax in the attached spa to unwind at the end of a busy day.
Location
State NC
County Mecklenburg
Zoning TR
Rooms
Main Level Bedrooms 2
Interior
Interior Features Attic Walk In, Breakfast Bar, Built-in Features, Cable Prewire, Drop Zone, Entrance Foyer, Kitchen Island, Open Floorplan, Split Bedroom, Storage, Tray Ceiling(s), Walk-In Closet(s), Walk-In Pantry
Heating Natural Gas
Cooling Central Air, Zoned
Flooring Carpet, Tile, Wood
Fireplaces Type Great Room, Porch
Fireplace true
Appliance Convection Oven, Dishwasher, Disposal, Filtration System, Gas Range, Gas Water Heater, Microwave, Self Cleaning Oven
Exterior
Exterior Feature Hot Tub, In-Ground Irrigation, In Ground Pool
Garage Spaces 2.0
Fence Back Yard
Community Features None
Waterfront Description None
Roof Type Shingle
Garage true
Building
Lot Description Corner Lot, Level
Foundation Crawl Space
Builder Name R Morgan Homes
Sewer Septic Installed
Water Well
Architectural Style Transitional
Level or Stories One and One Half
Structure Type Fiber Cement,Stone
New Construction false
Construction Status Completed
Schools
Elementary Schools Huntersville
Middle Schools Bailey
High Schools William Amos Hough
Others
Senior Community false
Acceptable Financing Cash, Conventional, VA Loan
Listing Terms Cash, Conventional, VA Loan
Special Listing Condition None
Read Less Info
Want to know what your home might be worth? Contact us for a FREE valuation!

Our team is ready to help you sell your home for the highest possible price ASAP
© 2025 Listings courtesy of Canopy MLS as distributed by MLS GRID. All Rights Reserved.
Bought with Ross McCullough • Real Broker, LLC
GET MORE INFORMATION
Agent | License ID: 329531
5960 Fairview Rd Ste 400, Charlotte, NC, 28210, United States







