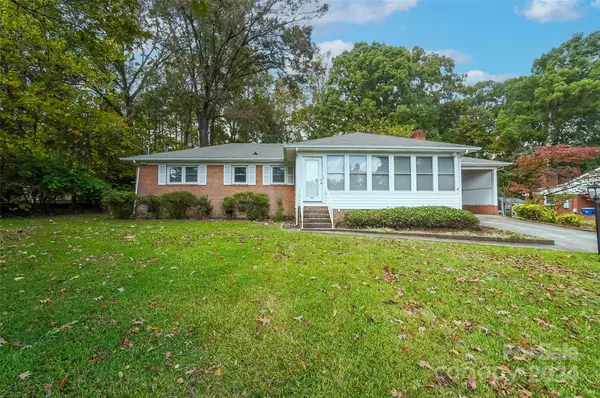$375,000
$375,000
For more information regarding the value of a property, please contact us for a free consultation.
4 Beds
2 Baths
2,247 SqFt
SOLD DATE : 03/28/2024
Key Details
Sold Price $375,000
Property Type Single Family Home
Sub Type Single Family Residence
Listing Status Sold
Purchase Type For Sale
Square Footage 2,247 sqft
Price per Sqft $166
Subdivision Oak Grove
MLS Listing ID 4080847
Sold Date 03/28/24
Style Ranch
Bedrooms 4
Full Baths 2
Abv Grd Liv Area 2,247
Year Built 1959
Lot Size 0.420 Acres
Acres 0.42
Property Description
***Seller calling for highest and best 02/15/24 at 10am. Back on market with new roof & new price!! Check out this gorgeous fully renovated brick ranch home. All original hardwoods refinished, & new flooring through out home including porcelain tile, water-resistant composite, & commercial-grade outdoor carpeting. Newly renovated kitchen incl. granite countertops, 70/30 sink, commercial faucet, new shaker style RTF cabinet doors w/slow close door hardware, cabinets professionally painted inside & out, new dishwasher 4 year old commercial hood, range, & refrigerator. MB remodeled w/ all new fixtures, vanity, & shower. New light fixtures, paint & ceiling fans through-out home. This 4 bedroom 2 full bath home wont disappoint. Perfect for the growing family. It sits on .42 acres of land, no HOA. Stone auxilliary driveway with parking for ~8 vehicles or combo RV/Boat/Trailer. 2 outbuildings in the back yard. Single car carport w/ storage area & doorway to the back porch.
Location
State NC
County Gaston
Zoning R1
Rooms
Main Level Bedrooms 4
Interior
Interior Features Attic Other, Cable Prewire, Open Floorplan
Heating Central
Cooling Central Air
Fireplaces Type Great Room, Wood Burning Stove
Appliance Dishwasher, Electric Oven, Electric Range, Refrigerator, Self Cleaning Oven
Laundry Inside
Exterior
Carport Spaces 2
Utilities Available Cable Connected, Electricity Connected
Roof Type Flat
Street Surface Concrete
Garage false
Building
Foundation Crawl Space
Sewer Public Sewer
Water City
Architectural Style Ranch
Level or Stories One
Structure Type Brick Full
New Construction false
Schools
Elementary Schools Unspecified
Middle Schools Unspecified
High Schools Unspecified
Others
Senior Community false
Acceptable Financing Cash, Conventional, FHA, VA Loan
Listing Terms Cash, Conventional, FHA, VA Loan
Special Listing Condition None
Read Less Info
Want to know what your home might be worth? Contact us for a FREE valuation!

Our team is ready to help you sell your home for the highest possible price ASAP
© 2025 Listings courtesy of Canopy MLS as distributed by MLS GRID. All Rights Reserved.
Bought with Emily Rocchio • Keller Williams South Park
GET MORE INFORMATION
Agent | License ID: 329531
5960 Fairview Rd Ste 400, Charlotte, NC, 28210, United States







