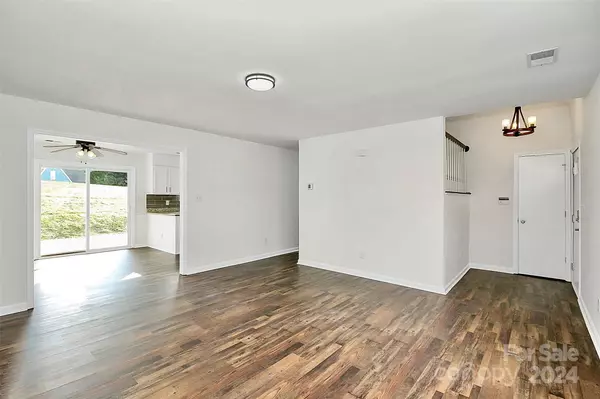$325,000
$325,000
For more information regarding the value of a property, please contact us for a free consultation.
4 Beds
2 Baths
1,962 SqFt
SOLD DATE : 03/29/2024
Key Details
Sold Price $325,000
Property Type Single Family Home
Sub Type Single Family Residence
Listing Status Sold
Purchase Type For Sale
Square Footage 1,962 sqft
Price per Sqft $165
Subdivision Sunstone
MLS Listing ID 4102716
Sold Date 03/29/24
Bedrooms 4
Full Baths 2
Abv Grd Liv Area 1,962
Year Built 1988
Lot Size 9,583 Sqft
Acres 0.22
Property Description
Come on in! This 4 bed, 2 full bath cul-de-sac home features both the modern upgrades & cozy comforts you're looking for. Fresh paint, recently remodeled kitchen with tile backsplash, granite countertops, SS appliances, new bathrooms with tile to the ceiling, & new light fixtures throughout. Spacious living room open to dining area & kitchen with new LVP. NO CARPET. Laundry closet with additional pantry storage in kitchen. Primary bedroom on main features 2 closets. Second room on main level is perfect for nursery/office/guest bedroom. Two large, nearly symmetrical bedrooms upstairs (both with walk-in closets). Updated full bath at top of stairs with additional linen closet. Freshly painted back deck. Long driveway can easily fit several vehicles. No HOA. Newer HVAC & thermostat. Quick access to highways. Less than 2 miles to 7 different parks.
Location
State NC
County Mecklenburg
Zoning N1-B
Rooms
Main Level Bedrooms 2
Interior
Interior Features Entrance Foyer, Open Floorplan, Walk-In Closet(s)
Heating Electric
Cooling Central Air
Flooring Vinyl
Fireplaces Type Family Room, Wood Burning
Fireplace true
Appliance Dishwasher, Microwave, Oven, Refrigerator
Exterior
Utilities Available Cable Available
Roof Type Shingle
Garage false
Building
Lot Description Cul-De-Sac, Sloped
Foundation Slab
Sewer Public Sewer
Water City
Level or Stories One and One Half
Structure Type Vinyl
New Construction false
Schools
Elementary Schools Statesville Road
Middle Schools Ranson
High Schools West Charlotte
Others
Senior Community false
Acceptable Financing Cash, Conventional, FHA, VA Loan
Listing Terms Cash, Conventional, FHA, VA Loan
Special Listing Condition None
Read Less Info
Want to know what your home might be worth? Contact us for a FREE valuation!

Our team is ready to help you sell your home for the highest possible price ASAP
© 2025 Listings courtesy of Canopy MLS as distributed by MLS GRID. All Rights Reserved.
Bought with Briley Burris • NorthGroup Real Estate LLC
GET MORE INFORMATION
Agent | License ID: 329531
5960 Fairview Rd Ste 400, Charlotte, NC, 28210, United States







