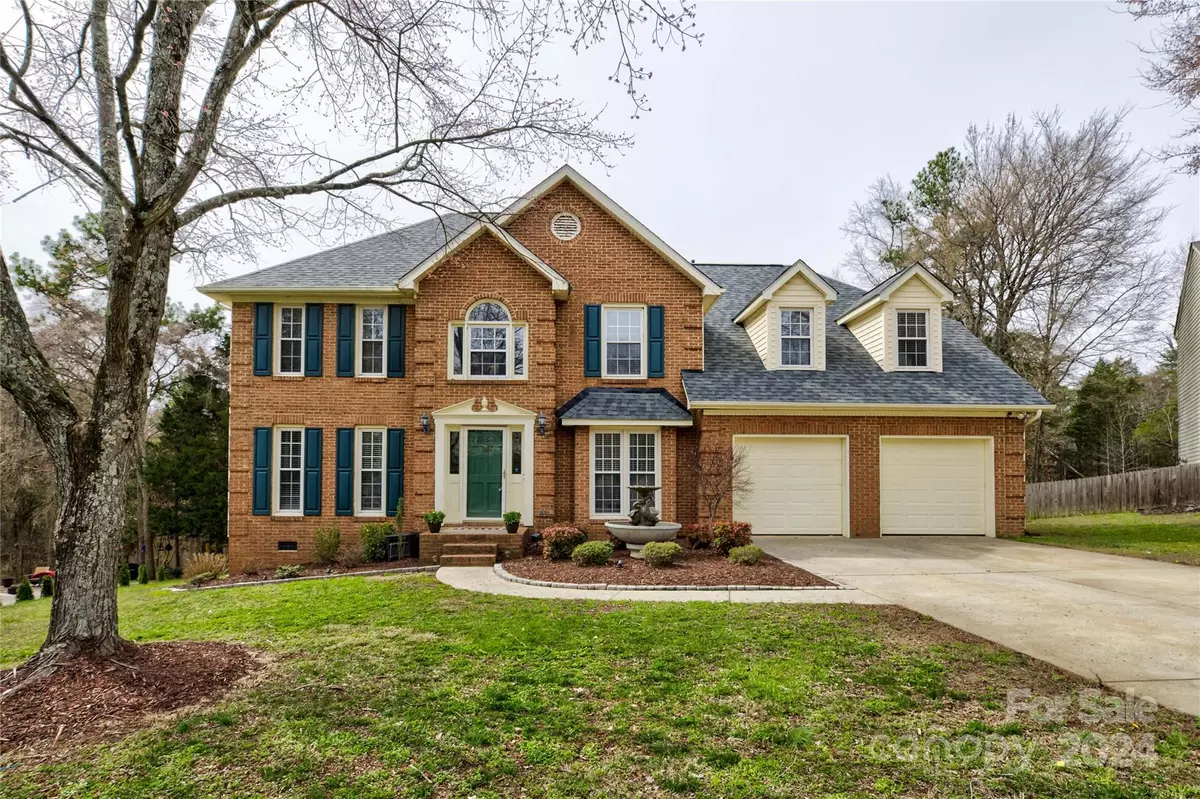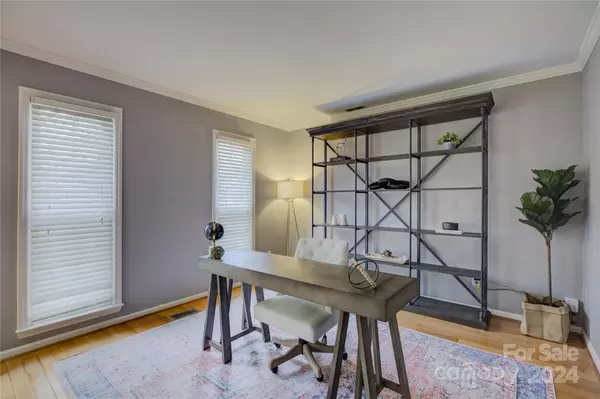$515,000
$500,000
3.0%For more information regarding the value of a property, please contact us for a free consultation.
4 Beds
4 Baths
2,605 SqFt
SOLD DATE : 03/28/2024
Key Details
Sold Price $515,000
Property Type Single Family Home
Sub Type Single Family Residence
Listing Status Sold
Purchase Type For Sale
Square Footage 2,605 sqft
Price per Sqft $197
Subdivision The Settlements At Withrow Downs
MLS Listing ID 4115955
Sold Date 03/28/24
Style Traditional
Bedrooms 4
Full Baths 3
Half Baths 1
HOA Fees $53/ann
HOA Y/N 1
Abv Grd Liv Area 2,605
Year Built 1989
Lot Size 0.400 Acres
Acres 0.4
Property Description
MULTIPLE OFFERS RECEIVED. HIGHEST AND BEST BY 6pm 3/9. Your perfect home awaits! Featuring four bedrooms and three-and-a-half bathrooms on a cul-de-sac lot with the ultimate backyard, this move-in ready home boasts upgrades galore and hidden built-in features including wine storage above the refrigerator and a desk nook! The saltwater heated pool, hot tub, and outdoor bar area are sure to make those summer days feel like a dream, while the outdoor half bathroom with an attached exterior shower is convenient for staying outdoors all day long. Enjoy the view from the large screened-in deck or the uncovered deck overlooking the expansive fenced backyard. Convenient to interstate and shopping, don't miss your chance to see this charming home!
Location
State NC
County Mecklenburg
Zoning R3
Interior
Interior Features Attic Stairs Pulldown, Breakfast Bar, Built-in Features, Cable Prewire, Entrance Foyer, Garden Tub, Kitchen Island, Pantry, Split Bedroom, Tray Ceiling(s), Walk-In Closet(s), Walk-In Pantry
Heating Forced Air, Natural Gas
Cooling Central Air, Electric
Flooring Carpet, Tile, Wood
Fireplaces Type Gas Log, Great Room
Fireplace true
Appliance Dishwasher, Disposal, Electric Oven, Electric Range, Exhaust Fan, Gas Water Heater, Microwave, Plumbed For Ice Maker, Self Cleaning Oven
Exterior
Exterior Feature Fire Pit, Hot Tub, Outdoor Shower, In Ground Pool
Garage Spaces 2.0
Fence Back Yard, Fenced, Full, Wood
Community Features Outdoor Pool, Pond, Sidewalks
Utilities Available Electricity Connected, Gas
Garage true
Building
Lot Description Cul-De-Sac, Wooded
Foundation Crawl Space
Sewer Public Sewer
Water City
Architectural Style Traditional
Level or Stories Two
Structure Type Brick Partial,Vinyl
New Construction false
Schools
Elementary Schools Stoney Creek
Middle Schools James Martin
High Schools Julius L. Chambers
Others
HOA Name Kuester
Senior Community false
Acceptable Financing Cash, Conventional, FHA, VA Loan
Listing Terms Cash, Conventional, FHA, VA Loan
Special Listing Condition None
Read Less Info
Want to know what your home might be worth? Contact us for a FREE valuation!

Our team is ready to help you sell your home for the highest possible price ASAP
© 2025 Listings courtesy of Canopy MLS as distributed by MLS GRID. All Rights Reserved.
Bought with Shannon Yarbrough Hall • Premier Sotheby's International Realty
GET MORE INFORMATION
Agent | License ID: 329531
5960 Fairview Rd Ste 400, Charlotte, NC, 28210, United States







