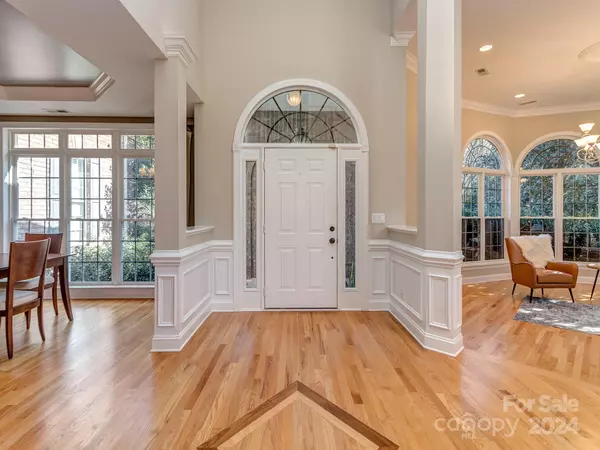$1,275,000
$1,350,000
5.6%For more information regarding the value of a property, please contact us for a free consultation.
6 Beds
6 Baths
5,829 SqFt
SOLD DATE : 03/28/2024
Key Details
Sold Price $1,275,000
Property Type Single Family Home
Sub Type Single Family Residence
Listing Status Sold
Purchase Type For Sale
Square Footage 5,829 sqft
Price per Sqft $218
Subdivision Providence Plantation
MLS Listing ID 4107030
Sold Date 03/28/24
Style Transitional
Bedrooms 6
Full Baths 5
Half Baths 1
HOA Fees $6/ann
HOA Y/N 1
Abv Grd Liv Area 3,998
Year Built 2000
Lot Size 0.420 Acres
Acres 0.42
Property Description
Welcome to this stunning brick home boasting 6 beds, 5.5 baths, & a 3-car garage. This beautiful 2-story residence also features a finished tiled basement, offering an abundance of space. Upon entering, you'll be captivated by the custom inlay, flared staircase, & gleaming hardwood floors that set the tone for the craftsmanship throughout. The kitchen is equipped with ample cabinet space, a double oven, & a convenient breakfast bar, ensuring both functionality & style. The finished basement is great for entertaining, complete with a recreation area, wet bar, fitness rm, & a bed with a full bath. Storage won't be an issue in this home, with a utility rm, walk-in attic, & strategically placed closets providing ample rm. Step outside to the screened porch, patio, & expansive deck, where you'll find the perfect setting for outdoor gatherings. Conveniently located just minutes away from restaurants, shopping, & other amenities, the perfect balance between luxury living & practicality.
Location
State NC
County Mecklenburg
Zoning R3
Rooms
Basement Finished, Interior Entry, Storage Space, Walk-Out Access
Main Level Bedrooms 1
Interior
Interior Features Attic Stairs Pulldown, Attic Walk In, Cable Prewire, Walk-In Closet(s), Walk-In Pantry, Wet Bar
Heating Forced Air, Natural Gas, Zoned
Cooling Ceiling Fan(s), Central Air, Zoned
Flooring Carpet, Tile, Wood
Fireplaces Type Gas Log, Great Room
Fireplace true
Appliance Convection Oven, Dishwasher, Disposal, Gas Water Heater
Laundry Upper Level
Exterior
Exterior Feature In-Ground Irrigation
Garage Spaces 3.0
Community Features Clubhouse, Outdoor Pool, Playground, Recreation Area, Tennis Court(s)
Roof Type Shingle
Street Surface Concrete,Paved
Porch Deck, Patio, Screened
Garage true
Building
Foundation Basement
Sewer Public Sewer
Water City
Architectural Style Transitional
Level or Stories Two
Structure Type Brick Full
New Construction false
Schools
Elementary Schools Providence Spring
Middle Schools Crestdale
High Schools Providence
Others
Senior Community false
Acceptable Financing Cash, Conventional
Listing Terms Cash, Conventional
Special Listing Condition None
Read Less Info
Want to know what your home might be worth? Contact us for a FREE valuation!

Our team is ready to help you sell your home for the highest possible price ASAP
© 2025 Listings courtesy of Canopy MLS as distributed by MLS GRID. All Rights Reserved.
Bought with Eleanor Cornett • Keller Williams Connected
GET MORE INFORMATION
Agent | License ID: 329531
5960 Fairview Rd Ste 400, Charlotte, NC, 28210, United States







