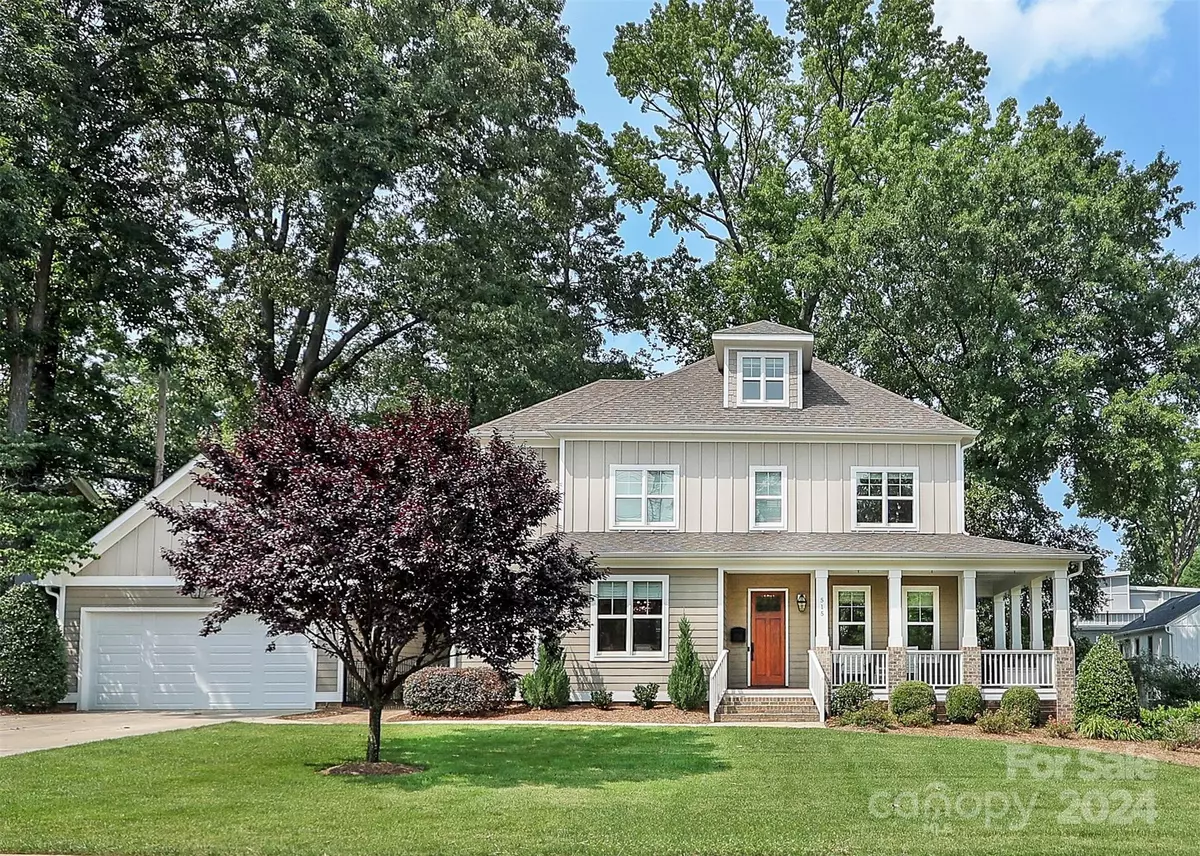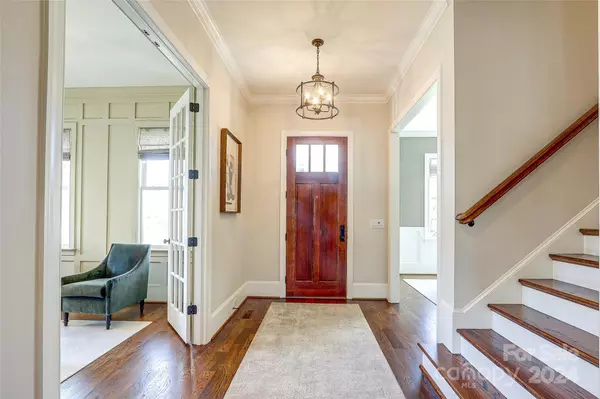$1,730,000
$1,650,000
4.8%For more information regarding the value of a property, please contact us for a free consultation.
4 Beds
4 Baths
3,891 SqFt
SOLD DATE : 03/28/2024
Key Details
Sold Price $1,730,000
Property Type Single Family Home
Sub Type Single Family Residence
Listing Status Sold
Purchase Type For Sale
Square Footage 3,891 sqft
Price per Sqft $444
Subdivision Dilworth
MLS Listing ID 4109778
Sold Date 03/28/24
Style Charleston
Bedrooms 4
Full Baths 3
Half Baths 1
Construction Status Completed
Abv Grd Liv Area 3,891
Year Built 2015
Lot Size 0.350 Acres
Acres 0.35
Property Description
Amazing location in the heart of Dilworth/Southend. This oversized .36 corner lot w lush landscape will satisfy the urban gardener & city seeker. This Charleston style home is a stunner! Built in 2015 this home has been impeccably maintained by one owner. Open concept, modern kitchen, great spaces it has it all. Kitchen is a chefs dream with plenty of entertaining spaces & walk in pantry. Cozy yet spacious living area with warm tone tongue & groove coffered ceiling with accent chic lighting make this space a perfect blend of warm yet modern. Upstairs features large primary suite with 2 add bed/1bath and large laundry area. 3rd floor skyline views of uptown with guest bed & bonus. Covered porches, 2 car garage, turf rear yard.
Location
State NC
County Mecklenburg
Zoning R5
Interior
Interior Features Built-in Features, Cable Prewire, Entrance Foyer, Kitchen Island, Open Floorplan, Pantry, Walk-In Closet(s), Walk-In Pantry
Heating Natural Gas
Cooling Central Air
Flooring Carpet, Tile, Wood
Fireplaces Type Family Room, Gas
Fireplace true
Appliance Dishwasher, Disposal, Refrigerator, Self Cleaning Oven
Laundry Laundry Room, Upper Level
Exterior
Garage Spaces 2.0
Fence Back Yard
View City
Roof Type Shingle
Street Surface Concrete,Paved
Porch Covered, Front Porch, Rear Porch, Screened, Wrap Around
Garage true
Building
Foundation Crawl Space
Sewer Public Sewer
Water City
Architectural Style Charleston
Level or Stories Three
Structure Type Brick Partial,Fiber Cement,Vinyl
New Construction false
Construction Status Completed
Schools
Elementary Schools Dilworth / Sedgefield
Middle Schools Sedgefield
High Schools Myers Park
Others
Senior Community false
Acceptable Financing Cash, Conventional, VA Loan
Listing Terms Cash, Conventional, VA Loan
Special Listing Condition None
Read Less Info
Want to know what your home might be worth? Contact us for a FREE valuation!

Our team is ready to help you sell your home for the highest possible price ASAP
© 2025 Listings courtesy of Canopy MLS as distributed by MLS GRID. All Rights Reserved.
Bought with Gail McDowell • Premier Sotheby's International Realty
GET MORE INFORMATION
Agent | License ID: 329531
5960 Fairview Rd Ste 400, Charlotte, NC, 28210, United States







