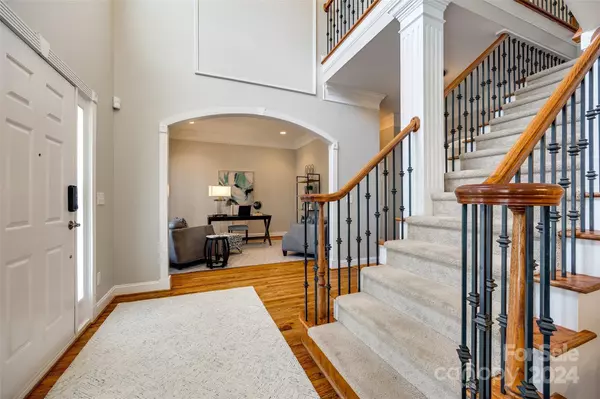$1,230,000
$1,295,000
5.0%For more information regarding the value of a property, please contact us for a free consultation.
5 Beds
5 Baths
4,181 SqFt
SOLD DATE : 03/28/2024
Key Details
Sold Price $1,230,000
Property Type Single Family Home
Sub Type Single Family Residence
Listing Status Sold
Purchase Type For Sale
Square Footage 4,181 sqft
Price per Sqft $294
Subdivision Quail Park
MLS Listing ID 4107011
Sold Date 03/28/24
Style Transitional
Bedrooms 5
Full Baths 4
Half Baths 1
HOA Fees $58/qua
HOA Y/N 1
Abv Grd Liv Area 4,181
Year Built 2003
Lot Size 9,147 Sqft
Acres 0.21
Property Description
Stately FULL brick in desirable Quail Park (heart of Southpark) checks all the boxes! Updates abound w/white kitchen, recently refinished hardwood floors, gorgeous primary bath, leveled-fenced rear lot, guest bedroom on main w/full bath, huge 3rd floor flex space...the list goes on! Main floor has volume ceilings, custom molding, coffered ceiling in great room as well as fireplace, office, and formal dining room. Gourmet kitchen is spacious w/ granite, double ovens, under counter lighting, huge walk-in pantry & gracious breakfast area that opens to expansive deck for entertaining. Primary bedroom & 3 other secondary bedrooms on 2nd level - all w/ ensuite baths. Primary suite is a stunner with inviting seating area, 2 closets & amazing remodeled bath with soaking tub, dual vanities, & luxury walk-in shower. AND...just minutes to all the conveniences that Southpark offers - shopping, dining, parks, super easy commute to Uptown. Don't miss amazing walk-in attic storage off of 3rd floor.
Location
State NC
County Mecklenburg
Zoning R3
Rooms
Main Level Bedrooms 1
Interior
Interior Features Attic Walk In, Kitchen Island, Open Floorplan, Tray Ceiling(s), Walk-In Pantry
Heating Central, Forced Air
Cooling Ceiling Fan(s), Central Air
Flooring Carpet, Tile, Wood
Fireplaces Type Gas Log, Great Room
Fireplace true
Appliance Dishwasher, Disposal, Double Oven, Electric Cooktop, Gas Water Heater, Refrigerator, Washer/Dryer
Laundry Laundry Room, Upper Level
Exterior
Exterior Feature In-Ground Irrigation
Garage Spaces 2.0
Fence Back Yard, Fenced
Utilities Available Cable Available, Electricity Connected, Gas
Roof Type Shingle
Street Surface Concrete,Paved
Porch Deck
Garage true
Building
Lot Description Level, Sloped
Foundation Crawl Space
Sewer Public Sewer
Water City
Architectural Style Transitional
Level or Stories Three
Structure Type Brick Full
New Construction false
Schools
Elementary Schools Beverly Woods
Middle Schools Carmel
High Schools South Mecklenburg
Others
HOA Name TR Lawing
Senior Community false
Acceptable Financing Cash, Conventional, VA Loan
Listing Terms Cash, Conventional, VA Loan
Special Listing Condition None
Read Less Info
Want to know what your home might be worth? Contact us for a FREE valuation!

Our team is ready to help you sell your home for the highest possible price ASAP
© 2025 Listings courtesy of Canopy MLS as distributed by MLS GRID. All Rights Reserved.
Bought with Abby Fitch • Helen Adams Realty
GET MORE INFORMATION
Agent | License ID: 329531
5960 Fairview Rd Ste 400, Charlotte, NC, 28210, United States







