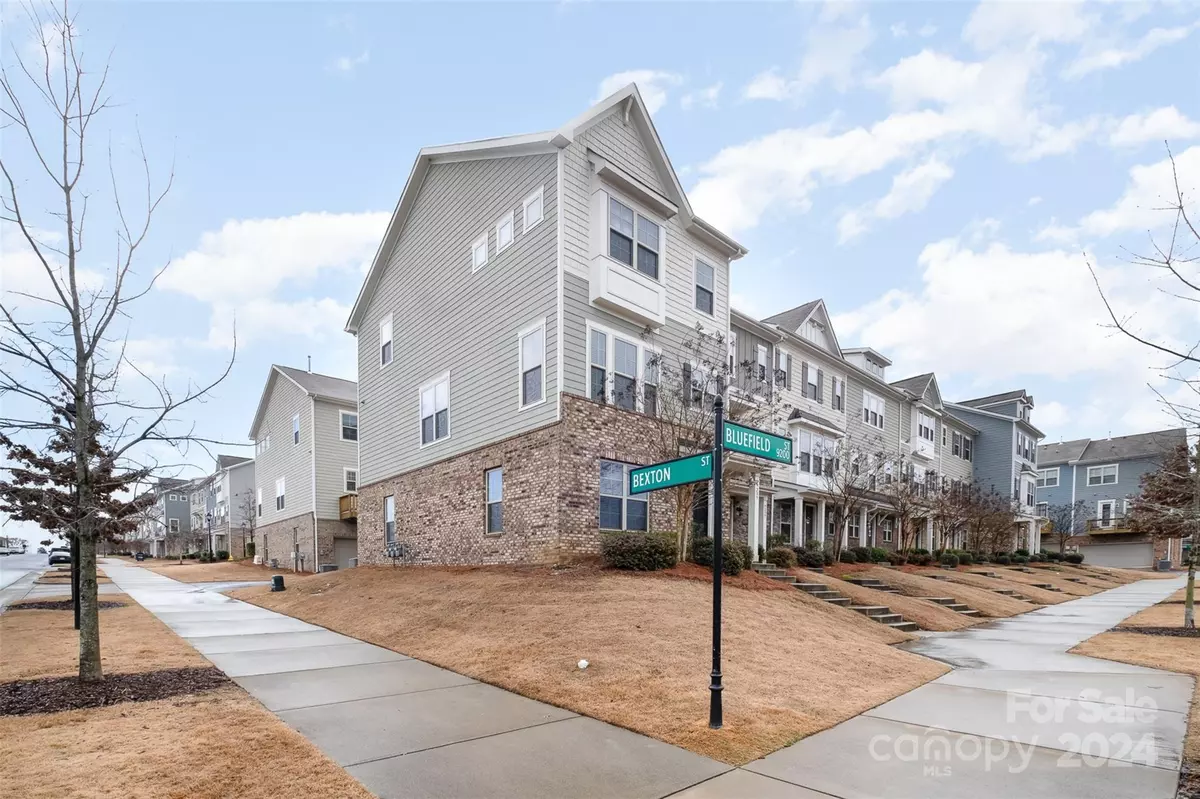$435,000
$440,000
1.1%For more information regarding the value of a property, please contact us for a free consultation.
3 Beds
4 Baths
2,123 SqFt
SOLD DATE : 03/28/2024
Key Details
Sold Price $435,000
Property Type Townhouse
Sub Type Townhouse
Listing Status Sold
Purchase Type For Sale
Square Footage 2,123 sqft
Price per Sqft $204
Subdivision Hadley At Arrowood Station
MLS Listing ID 4112718
Sold Date 03/28/24
Style Transitional
Bedrooms 3
Full Baths 3
Half Baths 1
HOA Fees $212/mo
HOA Y/N 1
Abv Grd Liv Area 2,123
Year Built 2018
Lot Size 2,613 Sqft
Acres 0.06
Property Description
Situated within the prestigious Hadley at Arrowood Station community, this exceptional 3-story, 2,100 SF townhouse seamlessly blends luxury with 3 BRs, 3.5 baths, and 2-car garage. The open-concept kitchen exudes sophistication, featuring a spacious island, 42" cabinets, granite countertops, and SS appliances, including a gas range with a double oven. Flowing seamlessly into the dining and living room, this space creates an ideal environment for social gatherings. The primary suite, a true haven, showcases a tray ceiling, an elegant entertainment center, an ample walk-in closet, and a deluxe bath with a sizable shower. Outdoor entertaining is effortlessly facilitated on the deck directly accessible from the kitchen. This community offers a complete lifestyle with amenities such as a pool, cabanas, gas grills, and plenty of shade. Positioned just minutes away from the light rail station, shopping centers, airport, and Uptown, this townhouse presents both luxury and convenience.
Location
State NC
County Mecklenburg
Zoning RES
Rooms
Main Level Bedrooms 1
Interior
Interior Features Attic Stairs Pulldown, Kitchen Island, Open Floorplan, Tray Ceiling(s), Walk-In Closet(s), Walk-In Pantry
Heating Forced Air, Zoned
Cooling Central Air, Zoned
Flooring Carpet, Hardwood, Tile
Fireplace false
Appliance Dishwasher, Disposal, Double Oven, Exhaust Fan, Gas Range, Microwave, Refrigerator, Washer/Dryer
Exterior
Garage Spaces 2.0
Community Features Outdoor Pool, Sidewalks, Street Lights
Utilities Available Cable Available, Gas
Garage true
Building
Lot Description End Unit
Foundation Slab
Sewer Public Sewer
Water City
Architectural Style Transitional
Level or Stories Three
Structure Type Brick Partial,Vinyl
New Construction false
Schools
Elementary Schools Starmount
Middle Schools Carmel
High Schools Harding University
Others
HOA Name Red Rocks Management
Senior Community false
Acceptable Financing Cash, Conventional, FHA, VA Loan
Listing Terms Cash, Conventional, FHA, VA Loan
Special Listing Condition None
Read Less Info
Want to know what your home might be worth? Contact us for a FREE valuation!

Our team is ready to help you sell your home for the highest possible price ASAP
© 2025 Listings courtesy of Canopy MLS as distributed by MLS GRID. All Rights Reserved.
Bought with Trey Sullivan • Cottingham Chalk
GET MORE INFORMATION
Agent | License ID: 329531
5960 Fairview Rd Ste 400, Charlotte, NC, 28210, United States







