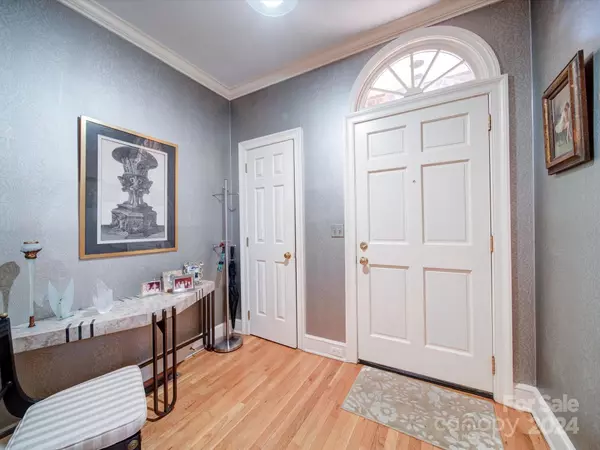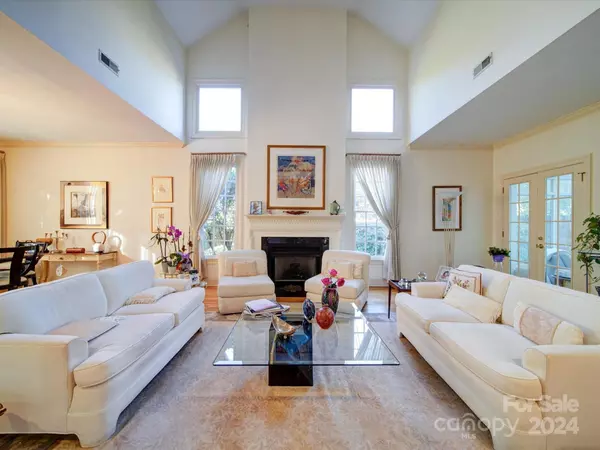$690,000
$690,000
For more information regarding the value of a property, please contact us for a free consultation.
3 Beds
2 Baths
2,578 SqFt
SOLD DATE : 03/28/2024
Key Details
Sold Price $690,000
Property Type Townhouse
Sub Type Townhouse
Listing Status Sold
Purchase Type For Sale
Square Footage 2,578 sqft
Price per Sqft $267
Subdivision Columbine Court
MLS Listing ID 4110155
Sold Date 03/28/24
Style Traditional
Bedrooms 3
Full Baths 2
HOA Fees $385/mo
HOA Y/N 1
Abv Grd Liv Area 2,578
Year Built 1986
Lot Size 4,748 Sqft
Acres 0.109
Property Description
This end unit townhouse boasts stunning features including; tons of natural light throughout, accentuated by vaulted ceilings in the dining room, great room, and sunroom. Open floor plan on the main level with a centrally located fireplace in the great room featuring gas logs. The sunroom is elegantly enclosed in glass and has its own separate heating and cooling system. Hardwood floors grace the main level, while carpet provides comfort in all bedrooms. Two master bedrooms, one on each floor, with ample closet space.The 3rd upstairs bedroom includes a double desk setup. Upstairs bathroom features a separate jacuzzi tub and shower, while downstairs bathroom includes a shower tower in a glass-enclosed shower and a bidet separate from the toilet. Double sinks and ceramic tile floors adorn both bathrooms and sunroom. Outside, a private brick patio is surrounded by brick walls for privacy. Gain access to the private brick patio through the sunroom or at the outside wrought iron gate.
Location
State NC
County Mecklenburg
Zoning R15MFCD
Rooms
Main Level Bedrooms 1
Interior
Interior Features Attic Stairs Pulldown, Cable Prewire, Open Floorplan, Pantry, Vaulted Ceiling(s), Walk-In Closet(s), Whirlpool
Heating Central, Electric, Heat Pump
Cooling Central Air, Electric, Heat Pump, Other - See Remarks
Flooring Carpet, Tile, Wood
Fireplaces Type Gas Log, Great Room
Fireplace true
Appliance Dishwasher, Disposal, Dryer, Electric Cooktop, Exhaust Fan, Gas Water Heater, Microwave, Oven, Refrigerator, Trash Compactor, Washer/Dryer
Laundry Laundry Closet, Upper Level
Exterior
Exterior Feature Gas Grill, Lawn Maintenance
Fence Back Yard, Stone
Community Features None
Utilities Available Cable Available, Gas
Waterfront Description None
View City, Year Round
Roof Type Shingle
Street Surface None,Paved
Accessibility Two or More Access Exits
Porch Front Porch, Patio, Other - See Remarks
Garage false
Building
Lot Description End Unit, Private
Foundation Crawl Space
Sewer Public Sewer
Water City
Architectural Style Traditional
Level or Stories Two
Structure Type Brick Full,Glass
New Construction false
Schools
Elementary Schools Sharon
Middle Schools Carmel
High Schools Myers Park
Others
Pets Allowed Call
HOA Name Greenway Realty Mangment
Senior Community false
Restrictions No Representation
Acceptable Financing Cash, Conventional
Horse Property None
Listing Terms Cash, Conventional
Special Listing Condition None
Read Less Info
Want to know what your home might be worth? Contact us for a FREE valuation!

Our team is ready to help you sell your home for the highest possible price ASAP
© 2025 Listings courtesy of Canopy MLS as distributed by MLS GRID. All Rights Reserved.
Bought with Jimmy Randle • Corcoran HM Properties
GET MORE INFORMATION
Agent | License ID: 329531
5960 Fairview Rd Ste 400, Charlotte, NC, 28210, United States







