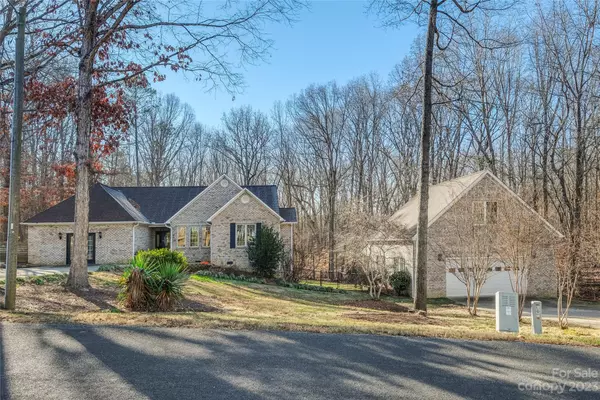$585,000
$599,000
2.3%For more information regarding the value of a property, please contact us for a free consultation.
3 Beds
4 Baths
4,163 SqFt
SOLD DATE : 03/20/2024
Key Details
Sold Price $585,000
Property Type Single Family Home
Sub Type Single Family Residence
Listing Status Sold
Purchase Type For Sale
Square Footage 4,163 sqft
Price per Sqft $140
Subdivision Plantation Ridge
MLS Listing ID 4090733
Sold Date 03/20/24
Style Ranch
Bedrooms 3
Full Baths 3
Half Baths 1
Construction Status Completed
HOA Fees $7/ann
HOA Y/N 1
Abv Grd Liv Area 2,377
Year Built 1999
Lot Size 0.920 Acres
Acres 0.92
Property Description
Beautiful, well-maintained brick ranch with walk out basement to fenced and tree lined back yard. Gourmet kitchen with island, bar seating, custom built cabinets, granite counters, large eat in area with great natural light. Large, formal dining room. Primary bedroom w/large walk-in closet and ensuite bath/shower. Two other main level bedrooms have Jack and Jill bathroom. Large wood deck overlooking the private back yard. Finished basement with full bath, fireplace, several rooms. 4+ car garage/auto shop that is heated and insulated with a lift, half bath and room above shop (garage is plumbed for a commercial air compressor). Covered patio with dual ceiling fans attached to back of garage. Outbuilding in back yard. Upgrades include: Mini split installed in Den, Tankless water heater, Leaf guard, Radon mitigation system, air filtration system added to HVAC. Septic pumped 2022.
Location
State NC
County Rowan
Zoning SFR
Rooms
Basement Exterior Entry, Finished, Interior Entry, Walk-Out Access
Guest Accommodations None
Main Level Bedrooms 3
Interior
Interior Features Attic Other, Attic Stairs Pulldown, Breakfast Bar, Built-in Features, Cable Prewire, Entrance Foyer, Garden Tub, Kitchen Island, Open Floorplan, Pantry, Split Bedroom, Walk-In Closet(s), Walk-In Pantry
Heating Forced Air, Natural Gas
Cooling Ceiling Fan(s), Central Air
Flooring Carpet, Linoleum, Tile, Wood
Fireplaces Type Living Room
Fireplace true
Appliance Dishwasher, Gas Cooktop, Gas Water Heater, Microwave, Plumbed For Ice Maker, Wall Oven
Laundry Electric Dryer Hookup, Gas Dryer Hookup, Main Level
Exterior
Garage Spaces 4.0
Fence Back Yard, Fenced
Utilities Available Cable Available
Street Surface Concrete,Paved
Porch Deck, Front Porch
Garage true
Building
Lot Description Private, Wooded
Foundation Basement
Sewer Septic Installed
Water Well
Architectural Style Ranch
Level or Stories One
Structure Type Brick Full
New Construction false
Construction Status Completed
Schools
Elementary Schools North Rowan
Middle Schools North Rowan
High Schools North Rowan
Others
HOA Name Plantation Ridge HOA
Senior Community false
Restrictions Architectural Review
Acceptable Financing Cash, Conventional, VA Loan
Horse Property None
Listing Terms Cash, Conventional, VA Loan
Special Listing Condition None
Read Less Info
Want to know what your home might be worth? Contact us for a FREE valuation!

Our team is ready to help you sell your home for the highest possible price ASAP
© 2025 Listings courtesy of Canopy MLS as distributed by MLS GRID. All Rights Reserved.
Bought with Joy Hartis • Allen Tate Concord
GET MORE INFORMATION
Agent | License ID: 329531
5960 Fairview Rd Ste 400, Charlotte, NC, 28210, United States







