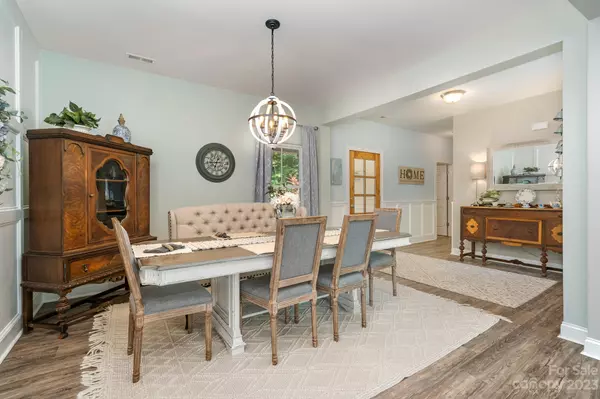$826,000
$795,000
3.9%For more information regarding the value of a property, please contact us for a free consultation.
4 Beds
2 Baths
2,748 SqFt
SOLD DATE : 03/22/2024
Key Details
Sold Price $826,000
Property Type Single Family Home
Sub Type Single Family Residence
Listing Status Sold
Purchase Type For Sale
Square Footage 2,748 sqft
Price per Sqft $300
Subdivision Berkshire
MLS Listing ID 4105945
Sold Date 03/22/24
Style Transitional
Bedrooms 4
Full Baths 2
Construction Status Completed
HOA Fees $12/ann
HOA Y/N 1
Abv Grd Liv Area 2,748
Year Built 2017
Lot Size 4.460 Acres
Acres 4.46
Property Description
HIGHEST AND BEST OFFER by 5:00pm today-2/13! Nature Lover's Dream Home with Saltwater pool and gardens. Escape to paradise! This 4bd home is nestled on over 4 acres of serene countryside. 15 minutes away from Mooresville and Salisbury. The best of both worlds—a peaceful country setting with easy access to amenities. A dedicated half-acre is securely fenced, offering a safe haven for pets. Stone-raised garden beds, a screened garden house, and a heated saltwater pool create an oasis of natural beauty and relaxation. The interior is designed with an open and airy layout, a wonderful and welcoming atmosphere for family gatherings and entertaining. Split floorplan design. Natural light in the sunroom, a perfect spot to enjoy morning coffee. The kitchen is equipped with huge walk-in pantry. The oversized primary suite host a jetted hydrotherapy tub featuring a heater and chromatherapy lights. Fireplace is positioned over the primary tub. Bonus room features separate entrance and closet.
Location
State NC
County Rowan
Zoning RA
Rooms
Main Level Bedrooms 4
Interior
Interior Features Attic Stairs Pulldown
Heating Heat Pump
Cooling Central Air
Fireplaces Type Propane
Fireplace true
Appliance Dishwasher, Gas Cooktop, Tankless Water Heater
Laundry Laundry Room
Exterior
Exterior Feature In-Ground Irrigation, In Ground Pool
Garage Spaces 2.0
Fence Back Yard, Fenced
Utilities Available Cable Available, Electricity Connected
Roof Type Shingle
Street Surface Concrete,Paved
Accessibility Two or More Access Exits
Porch Covered, Deck, Front Porch, Rear Porch
Garage true
Building
Lot Description Cleared, Level, Private, Wooded
Foundation Crawl Space
Sewer Septic Installed
Water Well
Architectural Style Transitional
Level or Stories One
Structure Type Stone,Vinyl
New Construction false
Construction Status Completed
Schools
Elementary Schools Unspecified
Middle Schools Unspecified
High Schools Unspecified
Others
HOA Name William Douglas
Senior Community false
Acceptable Financing Cash, Conventional
Listing Terms Cash, Conventional
Special Listing Condition None
Read Less Info
Want to know what your home might be worth? Contact us for a FREE valuation!

Our team is ready to help you sell your home for the highest possible price ASAP
© 2025 Listings courtesy of Canopy MLS as distributed by MLS GRID. All Rights Reserved.
Bought with Jon House • Allen Tate Mooresville/Lake Norman
GET MORE INFORMATION
Agent | License ID: 329531
5960 Fairview Rd Ste 400, Charlotte, NC, 28210, United States







