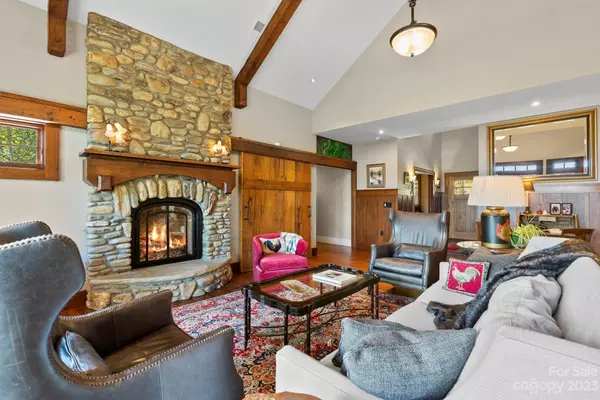$1,620,000
$1,725,000
6.1%For more information regarding the value of a property, please contact us for a free consultation.
4 Beds
5 Baths
5,046 SqFt
SOLD DATE : 03/14/2024
Key Details
Sold Price $1,620,000
Property Type Single Family Home
Sub Type Single Family Residence
Listing Status Sold
Purchase Type For Sale
Square Footage 5,046 sqft
Price per Sqft $321
Subdivision Pisgah View Estates
MLS Listing ID 4074864
Sold Date 03/14/24
Bedrooms 4
Full Baths 4
Half Baths 1
HOA Fees $83/ann
HOA Y/N 1
Abv Grd Liv Area 3,110
Year Built 2013
Lot Size 4.520 Acres
Acres 4.52
Property Description
Discover the perfect blend of superior design & nature's grandeur. Gazing broadly upon the undisturbed peaks of Mt. Pisgah and Cold Mountain, this custom-built sanctuary offers breathtaking panoramic views from expansive decks & vast windows. Every detail is a tribute to pristine craftsmanship, from the antique timber beams to the floor-to-ceiling river rock fireplace. With its state-of-the-art construction, this fully furnished home stands as a testament to timeless resilience & beauty. Beyond its architectural prowess, the property boasts a refreshing & seamless main-level living experience, 500+ sq ft of additional heated storage, an attached 1 bed/1 bath arts & crafts style guest apartment, & circular drive extending its versatility. Set on 4.52 pristine acres with curated paths & vibrant perennials, you're just minutes from the downtown charm of Waynesville, & a mere 25 minutes to Asheville. Experience unmatched mountain luxury with this one of a kind home. Virtual tour available.
Location
State NC
County Haywood
Zoning Res
Rooms
Basement Apartment, Basement Garage Door, Basement Shop, Daylight, Exterior Entry, Interior Entry, Partially Finished, Storage Space, Walk-Out Access, Walk-Up Access
Main Level Bedrooms 1
Interior
Interior Features Cathedral Ceiling(s), Kitchen Island, Open Floorplan, Pantry, Storage, Walk-In Closet(s), Walk-In Pantry
Heating Electric, Propane, Radiant Floor, Zoned
Cooling Ceiling Fan(s), Central Air, Ductless, Zoned
Flooring Carpet, Tile, Wood
Fireplaces Type Gas, Great Room
Fireplace true
Appliance Dishwasher, Disposal, Double Oven, Dryer, Exhaust Hood, Gas Cooktop, Microwave, Refrigerator, Wall Oven, Washer, Washer/Dryer
Exterior
Exterior Feature Fire Pit, Hot Tub, Other - See Remarks
Garage Spaces 3.0
View Long Range, Mountain(s), Year Round
Roof Type Metal
Garage true
Building
Lot Description Level, Private, Sloped, Wooded, Views
Foundation Basement
Sewer Septic Installed
Water Well
Level or Stories One and One Half
Structure Type Fiber Cement,Stone
New Construction false
Schools
Elementary Schools Bethel
Middle Schools Bethel
High Schools Pisgah
Others
HOA Name Pisgah View Preserve
Senior Community false
Acceptable Financing Cash, Conventional
Listing Terms Cash, Conventional
Special Listing Condition None
Read Less Info
Want to know what your home might be worth? Contact us for a FREE valuation!

Our team is ready to help you sell your home for the highest possible price ASAP
© 2025 Listings courtesy of Canopy MLS as distributed by MLS GRID. All Rights Reserved.
Bought with Hunter Trombetta • Fisher Realty - 10 Park Place
GET MORE INFORMATION
Agent | License ID: 329531
5960 Fairview Rd Ste 400, Charlotte, NC, 28210, United States







