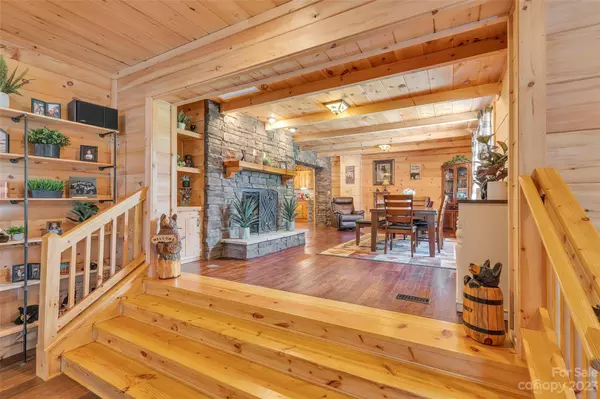$435,000
$499,500
12.9%For more information regarding the value of a property, please contact us for a free consultation.
2 Beds
3 Baths
2,561 SqFt
SOLD DATE : 03/07/2024
Key Details
Sold Price $435,000
Property Type Single Family Home
Sub Type Single Family Residence
Listing Status Sold
Purchase Type For Sale
Square Footage 2,561 sqft
Price per Sqft $169
MLS Listing ID 4054614
Sold Date 03/07/24
Style Cabin
Bedrooms 2
Full Baths 2
Half Baths 1
Construction Status Completed
Abv Grd Liv Area 2,561
Year Built 1989
Lot Size 1.480 Acres
Acres 1.48
Property Description
This home is looking for that special buyer who loves country living, has hobbies such as working on cars, woodworking or needs plenty of space for outdoor toys! The 4-car garage with lifts, workshop, and loft space for lots of storage is every man's dream. In addition to the garage there is also a 3-car attached carport. This unique home started out as a mobile home that has been de-titled and then gutted and added onto by a very skilled owner. There are 2 lots being sold together. The house sits on one lot and the large garage on the other. There are septic tanks and water taps on both properties. A screened in area houses a beautiful hot tub between the house and the garage area. The landscaping is phenomenal, and the workmanship of the additions is very impressive. This home boasts of that mountain, cabin feel with lots of wood, rock, and unique décor. The large great room was once a garage that was converted into entertainment space once the big, detached garage was complete.
Location
State SC
County Spartanburg
Zoning Resident
Rooms
Main Level Bedrooms 2
Interior
Interior Features Built-in Features, Pantry, Split Bedroom, Walk-In Closet(s)
Heating Ductless, Electric, Heat Pump
Cooling Ceiling Fan(s), Central Air, Ductless, Electric, Heat Pump
Flooring Vinyl, Wood
Fireplaces Type Gas Log, Gas Unvented, Insert
Fireplace true
Appliance Dishwasher, Disposal, Dryer, Electric Range, Electric Water Heater, Microwave, Refrigerator, Self Cleaning Oven, Washer
Exterior
Exterior Feature Hot Tub
Garage Spaces 4.0
Fence Back Yard, Partial
Community Features None
Utilities Available Cable Available, Electricity Connected
Waterfront Description None
Roof Type Shingle
Garage true
Building
Foundation Crawl Space, Slab
Sewer Septic Installed, Other - See Remarks
Water Public
Architectural Style Cabin
Level or Stories One
Structure Type Log,Stone
New Construction false
Construction Status Completed
Schools
Elementary Schools Unspecified
Middle Schools Chesnee
High Schools Chesnee
Others
Senior Community false
Special Listing Condition None
Read Less Info
Want to know what your home might be worth? Contact us for a FREE valuation!

Our team is ready to help you sell your home for the highest possible price ASAP
© 2025 Listings courtesy of Canopy MLS as distributed by MLS GRID. All Rights Reserved.
Bought with Non Member • Canopy Administration
GET MORE INFORMATION
Agent | License ID: 329531
5960 Fairview Rd Ste 400, Charlotte, NC, 28210, United States







