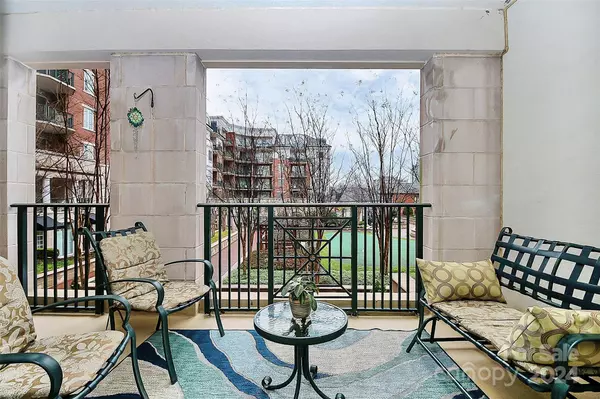$325,000
$334,900
3.0%For more information regarding the value of a property, please contact us for a free consultation.
1 Bed
1 Bath
687 SqFt
SOLD DATE : 03/15/2024
Key Details
Sold Price $325,000
Property Type Condo
Sub Type Condominium
Listing Status Sold
Purchase Type For Sale
Square Footage 687 sqft
Price per Sqft $473
Subdivision Fifth And Poplar
MLS Listing ID 4106489
Sold Date 03/15/24
Style Transitional
Bedrooms 1
Full Baths 1
Construction Status Completed
HOA Fees $407/mo
HOA Y/N 1
Abv Grd Liv Area 687
Year Built 2002
Property Description
Featuring an EXTRA LARGE balcony, you'll instantly feel at home in this bright, beautiful courtyard facing 1 bed/ 1 bath unit at the highly sought after 5th & Poplar Complex!! Updated lighting throughout (2020), recently painted interior, granite countertops, wood cabinets, wood floors, stainless steel appliances (refrigerator replaced in 2022); Washer/ dryer/ refrigerator to stay, newer HVAC unit (2019). Amenities include 24 hour concierge, resort style pool, 1 full acre courtyard, workout facility (recently remodeled), fireside terrace, cyber cafe', clubhouse, putting green, pet park & gated, assigned parking (P1 - space 130). AND Harris Teeter is located IN YOUR BUILDING - just an elevator ride away! Close to sporting events, countless dining options, nightlife, & more. You'll be so happy to call this unit your home!!
Location
State NC
County Mecklenburg
Building/Complex Name Fifth And Poplar
Zoning UMUD
Rooms
Main Level Bedrooms 1
Interior
Interior Features Cable Prewire, Open Floorplan, Walk-In Closet(s)
Heating Central, Heat Pump
Cooling Ceiling Fan(s), Central Air, Heat Pump
Flooring Carpet, Tile, Wood
Fireplace false
Appliance Dishwasher, Disposal, Dryer, Electric Cooktop, Electric Oven, Electric Water Heater, Microwave, Refrigerator, Self Cleaning Oven, Washer, Washer/Dryer
Exterior
Exterior Feature Gas Grill, In-Ground Irrigation, Lawn Maintenance, In Ground Pool
Garage Spaces 1.0
Community Features Clubhouse, Concierge, Dog Park, Elevator, Fitness Center, Gated, Outdoor Pool, Putting Green, Sidewalks, Street Lights
Utilities Available Cable Available, Electricity Connected
Garage true
Building
Foundation Slab
Sewer Public Sewer
Water City
Architectural Style Transitional
Level or Stories One
Structure Type Brick Partial,Concrete Block
New Construction false
Construction Status Completed
Schools
Elementary Schools Unspecified
Middle Schools Unspecified
High Schools Unspecified
Others
HOA Name Grand Manors
Senior Community false
Acceptable Financing Cash, Conventional
Listing Terms Cash, Conventional
Special Listing Condition None
Read Less Info
Want to know what your home might be worth? Contact us for a FREE valuation!

Our team is ready to help you sell your home for the highest possible price ASAP
© 2025 Listings courtesy of Canopy MLS as distributed by MLS GRID. All Rights Reserved.
Bought with Beth Preston • EXP Realty LLC Mooresville
GET MORE INFORMATION
Agent | License ID: 329531
5960 Fairview Rd Ste 400, Charlotte, NC, 28210, United States







