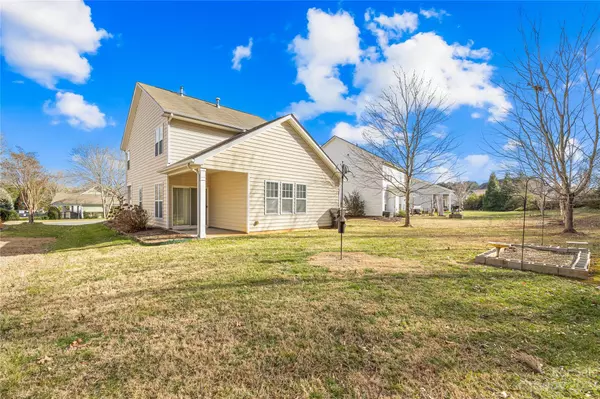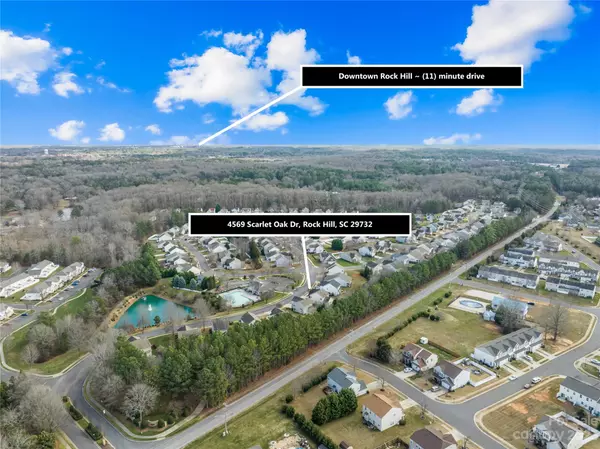$338,000
$335,000
0.9%For more information regarding the value of a property, please contact us for a free consultation.
3 Beds
3 Baths
1,762 SqFt
SOLD DATE : 03/08/2024
Key Details
Sold Price $338,000
Property Type Single Family Home
Sub Type Single Family Residence
Listing Status Sold
Purchase Type For Sale
Square Footage 1,762 sqft
Price per Sqft $191
Subdivision Ridge Pointe
MLS Listing ID 4101351
Sold Date 03/08/24
Style Transitional
Bedrooms 3
Full Baths 2
Half Baths 1
Construction Status Completed
HOA Fees $50/mo
HOA Y/N 1
Abv Grd Liv Area 1,762
Year Built 2004
Lot Size 8,712 Sqft
Acres 0.2
Lot Dimensions 56c136x81x124
Property Description
Motivated Sellers have lowered the price! Don't miss out on this lovely home in the desirable Ridge Pointe Community! Features include 3 BR's w/Primary on 1st floor with a walk-in closet & ensuite bathroom w/Separate Shower & tub and dual vanity; a dramatic 2-story great room w/gas fireplace and sliding door to the covered patio with access to the tree-lined backyard, Dining Room/Flex space w/bay window wall; laundry room; and 1/2 bath. Upstairs includes 2 bedrooms and a full bathroom, a sitting area at the top of the stairs, and a loft flex space perfect for an office, play room, etc. Ridge Pointe does not allow rentals, so you'll be living in a community of homeowners. Amenities include a Pool, Playground, & Walking Trails. HOA is only $50/mo. Located within walking distance of the Aquatic Center and an elementary school. This is a one-owner home. Owners had Pex piping replaced in the entire home. HVAC is approx. 7 yrs old.
Location
State SC
County York
Zoning MF-15
Rooms
Main Level Bedrooms 1
Interior
Interior Features Breakfast Bar, Garden Tub, Split Bedroom, Tray Ceiling(s), Walk-In Closet(s), Other - See Remarks
Heating Natural Gas
Cooling Central Air
Flooring Carpet, Tile
Fireplaces Type Gas, Gas Log, Great Room
Fireplace true
Appliance Dishwasher, Electric Range, Microwave, Refrigerator
Exterior
Garage Spaces 2.0
Utilities Available Cable Available, Electricity Connected, Gas
Garage true
Building
Foundation Slab
Builder Name Standard Pacific
Sewer Public Sewer
Water City
Architectural Style Transitional
Level or Stories One and One Half
Structure Type Vinyl
New Construction false
Construction Status Completed
Schools
Elementary Schools Old Pointe
Middle Schools Rawlinson Road
High Schools Northwestern
Others
HOA Name CAMS
Senior Community false
Acceptable Financing Cash, Conventional, FHA, FMHA, VA Loan
Listing Terms Cash, Conventional, FHA, FMHA, VA Loan
Special Listing Condition None
Read Less Info
Want to know what your home might be worth? Contact us for a FREE valuation!

Our team is ready to help you sell your home for the highest possible price ASAP
© 2025 Listings courtesy of Canopy MLS as distributed by MLS GRID. All Rights Reserved.
Bought with Cynthia Wiley • Better Homes and Gardens Real Estate Paracle
GET MORE INFORMATION
Agent | License ID: 329531
5960 Fairview Rd Ste 400, Charlotte, NC, 28210, United States







