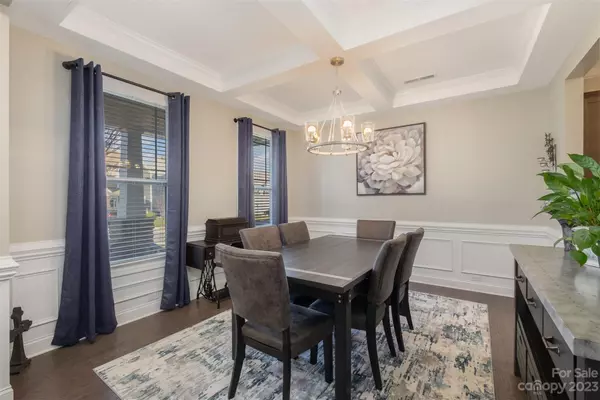$532,000
$530,000
0.4%For more information regarding the value of a property, please contact us for a free consultation.
4 Beds
3 Baths
3,113 SqFt
SOLD DATE : 03/11/2024
Key Details
Sold Price $532,000
Property Type Single Family Home
Sub Type Single Family Residence
Listing Status Sold
Purchase Type For Sale
Square Footage 3,113 sqft
Price per Sqft $170
Subdivision Meadows At Coddle Creek
MLS Listing ID 4104614
Sold Date 03/11/24
Bedrooms 4
Full Baths 3
HOA Fees $75/ann
HOA Y/N 1
Abv Grd Liv Area 3,113
Year Built 2019
Lot Size 6,534 Sqft
Acres 0.15
Property Description
Experience luxury living in this captivating 4-bed, 3-bath home nestled in the coveted Meadows at Coddle Creek. The main level boasts a 2-car garage, elegant dining space, chef's kitchen with gas cooktop and double ovens and walk in butler's pantry. A cozy living area with gas logs. Retreat to the main-level bedroom and full bath. Upstairs, the primary suite offers dual vanities, garden tub, glass shower, and a sitting room. Two additional bedrooms, full bath, and a charming loft provide ample space. Step outside to the 350+sq ft screened porch with a hot tub, perfect for outdoor relaxation. Enjoy community amenities including a pool and playground. This home also features Osmosis water filtration and a whole-home water softener filtration system. Experience the epitome of comfort and convenience in this stunning residence.
Location
State NC
County Iredell
Zoning RLI
Rooms
Main Level Bedrooms 1
Interior
Interior Features Attic Stairs Pulldown, Cable Prewire, Drop Zone, Entrance Foyer, Garden Tub, Hot Tub, Kitchen Island, Open Floorplan, Pantry, Tray Ceiling(s), Walk-In Closet(s), Walk-In Pantry
Heating Heat Pump
Cooling Heat Pump
Flooring Carpet, Vinyl
Fireplaces Type Gas Log, Living Room
Fireplace true
Appliance Dishwasher, Disposal, Double Oven, Filtration System, Gas Cooktop, Gas Water Heater, Plumbed For Ice Maker, Refrigerator, Self Cleaning Oven, Tankless Water Heater, Water Softener
Exterior
Exterior Feature Hot Tub
Garage Spaces 2.0
Fence Back Yard, Privacy
Community Features Cabana, Outdoor Pool, Playground, Sidewalks, Street Lights
Utilities Available Electricity Connected, Fiber Optics, Gas, Underground Power Lines, Underground Utilities, Wired Internet Available
Garage true
Building
Foundation Slab
Sewer Public Sewer
Water City
Level or Stories Two
Structure Type Fiber Cement,Stone Veneer
New Construction false
Schools
Elementary Schools Rocky River
Middle Schools Mooresville
High Schools Mooresville
Others
HOA Name Cusick Company
Senior Community false
Restrictions Manufactured Home Not Allowed,Modular Not Allowed
Special Listing Condition Third Party Approval
Read Less Info
Want to know what your home might be worth? Contact us for a FREE valuation!

Our team is ready to help you sell your home for the highest possible price ASAP
© 2025 Listings courtesy of Canopy MLS as distributed by MLS GRID. All Rights Reserved.
Bought with John Adams • EXP Realty LLC
GET MORE INFORMATION
Agent | License ID: 329531
5960 Fairview Rd Ste 400, Charlotte, NC, 28210, United States







