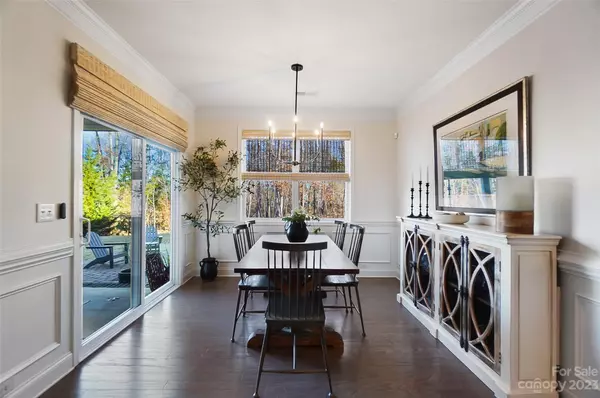$535,000
$520,000
2.9%For more information regarding the value of a property, please contact us for a free consultation.
4 Beds
3 Baths
2,479 SqFt
SOLD DATE : 03/11/2024
Key Details
Sold Price $535,000
Property Type Single Family Home
Sub Type Single Family Residence
Listing Status Sold
Purchase Type For Sale
Square Footage 2,479 sqft
Price per Sqft $215
Subdivision Millbridge
MLS Listing ID 4101310
Sold Date 03/11/24
Bedrooms 4
Full Baths 3
HOA Fees $48
HOA Y/N 1
Abv Grd Liv Area 2,479
Year Built 2018
Lot Size 6,751 Sqft
Acres 0.155
Lot Dimensions 52x130
Property Description
Beautifully upgraded Millbridge ranch with wooded lot!
On the main level, this home features hardwoods in the living spaces and designer lighting throughout. A split floorplan opens to the living room with fireplace featuring a shiplap surround and mantle. Central to the space is the gourmet granite kitchen with walk in pantry, stainless steel appliances, and large island. The dining area features sliding doors to the covered back porch, which steps down to a paver patio with firepit.
The primary suite includes an oversized tile shower and a large walk in closet. There is also convenient laundry room and drop zone, a large bedroom, full bath, and a study with French doors that can also be a 4th bedroom.
Upstairs, there is a private bedroom overlooking the backyard, another full bath, and a large open flex space. You'll find tons of closet space throughout this home!
Location
State NC
County Union
Zoning AL5
Rooms
Main Level Bedrooms 3
Interior
Interior Features Attic Walk In, Drop Zone, Entrance Foyer, Kitchen Island, Open Floorplan, Pantry, Split Bedroom, Storage, Walk-In Closet(s), Walk-In Pantry
Heating Heat Pump
Cooling Central Air
Flooring Carpet, Hardwood, Tile
Fireplaces Type Gas, Living Room
Fireplace true
Appliance Dishwasher, Disposal, Gas Range, Gas Water Heater, Microwave, Refrigerator, Washer/Dryer
Laundry Laundry Room, Main Level
Exterior
Exterior Feature Fire Pit
Garage Spaces 2.0
Fence Partial
Community Features Clubhouse, Fitness Center, Game Court, Outdoor Pool, Picnic Area, Playground, Pond, Sport Court, Street Lights, Tennis Court(s), Walking Trails, Other
Utilities Available Cable Available, Fiber Optics, Gas, Underground Power Lines
Roof Type Shingle
Street Surface Concrete,Paved
Porch Covered, Front Porch, Rear Porch
Garage true
Building
Lot Description Wooded
Foundation Slab
Builder Name DR Horton
Sewer Public Sewer
Water City
Level or Stories One and One Half
Structure Type Fiber Cement
New Construction false
Schools
Elementary Schools Waxhaw
Middle Schools Parkwood
High Schools Parkwood
Others
HOA Name Hawthorn
Senior Community false
Restrictions Architectural Review,Subdivision
Acceptable Financing Cash, Conventional, FHA, VA Loan
Listing Terms Cash, Conventional, FHA, VA Loan
Special Listing Condition None
Read Less Info
Want to know what your home might be worth? Contact us for a FREE valuation!

Our team is ready to help you sell your home for the highest possible price ASAP
© 2025 Listings courtesy of Canopy MLS as distributed by MLS GRID. All Rights Reserved.
Bought with Joe Ausman • Realty One Group Revolution
GET MORE INFORMATION
Agent | License ID: 329531
5960 Fairview Rd Ste 400, Charlotte, NC, 28210, United States







